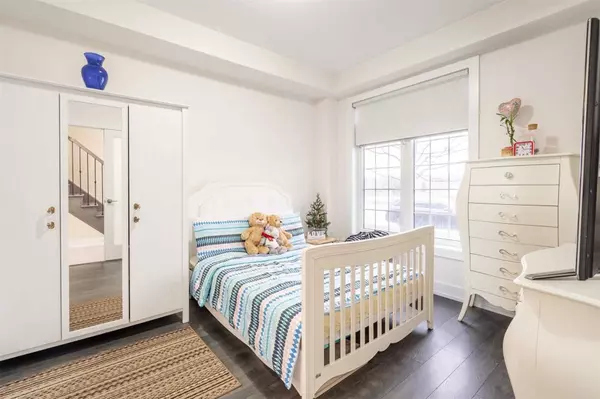$1,225,000
$1,249,000
1.9%For more information regarding the value of a property, please contact us for a free consultation.
3120 Postridge DR Oakville, ON L6H 7C2
4 Beds
5 Baths
Key Details
Sold Price $1,225,000
Property Type Townhouse
Sub Type Att/Row/Townhouse
Listing Status Sold
Purchase Type For Sale
Approx. Sqft 1500-2000
MLS Listing ID W5890919
Sold Date 03/30/23
Style 3-Storey
Bedrooms 4
Annual Tax Amount $4,500
Tax Year 2022
Property Description
Stunning 3-Storey Oakville Townhouse Across From William Rose Park. Enter The Home From The Private Front Entrance On The Main Level. Main Level Features One Bedroom W/ 4-Piece Ensuite And Access To Lower Level And Extra-Wide 2-Car Garage. Walk Up To The 2nd Level To The Beautifully Upgraded Eat-In Kitchen, With Bosch And Fisher & Paykel Ss Appliances. Just Off The Kitchen, Walk Out Onto The Large, Private Balcony. The Large Living/Family Room, Also On The 2nd Floor, Features An Electric Fireplace And A View Of The Park. The 2nd Floor Also Includes A 2-Piece Powder Room And Laundry Room W/ Built-In Cabinets And An Lg Washer/Dryer. The Third Floor Features The Primary Bedroom W/ Large Windows, A 5-Piece Bath, And A Walk-In Closet. There Are 2 Additional Bedrooms On This Floor Plus A Second 4-Piece Bathroom. The Fully-Finished Ll Includes A 2-Piece Bathroom And Fully-Finished Rec Room. This Home Shows Beautifully, Don't Wait To See It In Person! $55/Mo Hot Water Rental, $80 Maintenance.
Location
Province ON
County Halton
Rooms
Family Room Yes
Basement Finished, Full
Kitchen 1
Interior
Cooling Central Air
Exterior
Garage Private Double
Garage Spaces 4.0
Pool None
Parking Type Attached
Total Parking Spaces 4
Others
Senior Community Yes
Read Less
Want to know what your home might be worth? Contact us for a FREE valuation!

Our team is ready to help you sell your home for the highest possible price ASAP






