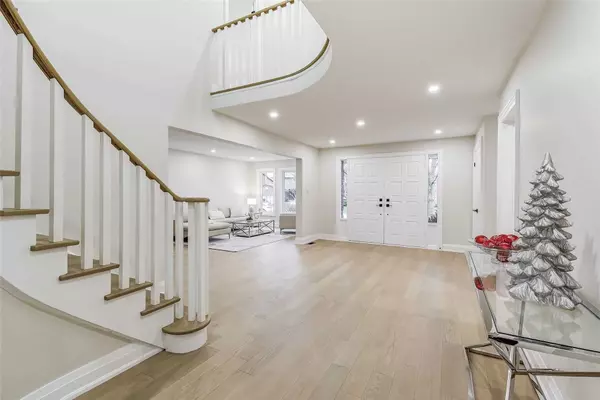$2,200,000
$2,268,800
3.0%For more information regarding the value of a property, please contact us for a free consultation.
1187 Beechgrove CRES Oakville, ON L6M 2B4
4 Beds
3 Baths
Key Details
Sold Price $2,200,000
Property Type Single Family Home
Sub Type Detached
Listing Status Sold
Purchase Type For Sale
Approx. Sqft 3000-3500
MLS Listing ID W5840818
Sold Date 04/03/23
Style 2-Storey
Bedrooms 4
Annual Tax Amount $6,305
Tax Year 2022
Property Description
Welcome To 1187 Beechgrove Crescent Located In Desirable Glen Abbey. Professionally Renovated, Over 3000Sf Detached, 2 Storey Home, Large 62X118 Ft Lot. Double Front Doors Welcome You To A Grand Foyer, Light Honey Oak Wide Plank Hardwood Floors & Modern Staircase. Spacious Living & Dining Room. Eat In Kitchen, New White Cabinets, Black Accents,Quartz Countertops, 7Ft Quartz Island.Ss Appliances, Designer Backsplash W/Floating Oak Shelf. Prof Landscaped Backyard W/Mature Trees, Offering Privacy. 32X12 Composite Deck. Family Room Features Modern Linear Style Gas F/P W/ Fan, Wired For Media. Spacious Home Office, Powder Room, Mud Room W/ Inside Access To Double Garage & A Door To Side Yard. Up The Grand Staircase You Find 4 Large Bedrooms, 2 Full Baths And A Laundry Room W/ Stacked Washer & Dryer. Impressive Primary W/Walk-In Closet & Spa Like 5Pc Ensuite.Centrally Located, Walk Top Rated Schools, Local Shopping, Trails, Parks. Easy Access To Go Stations & Major Highways. See It Today!
Location
Province ON
County Halton
Rooms
Family Room Yes
Basement Full, Unfinished
Kitchen 1
Interior
Cooling Central Air
Exterior
Garage Private
Garage Spaces 4.0
Pool None
Parking Type Built-In
Total Parking Spaces 4
Others
Senior Community Yes
Read Less
Want to know what your home might be worth? Contact us for a FREE valuation!

Our team is ready to help you sell your home for the highest possible price ASAP






