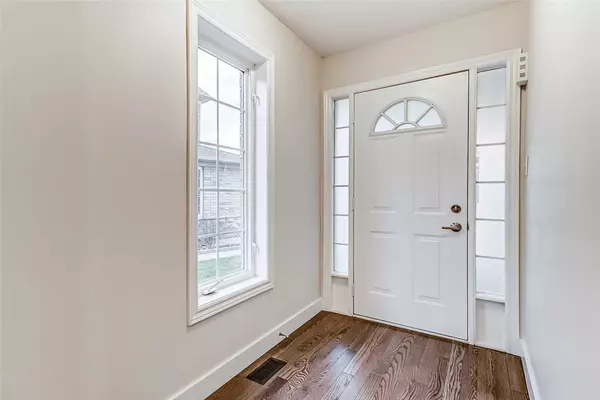$1,223,000
$1,298,000
5.8%For more information regarding the value of a property, please contact us for a free consultation.
2031 Redstone CRES Oakville, ON L6M 5B3
3 Beds
3 Baths
Key Details
Sold Price $1,223,000
Property Type Multi-Family
Sub Type Semi-Detached
Listing Status Sold
Purchase Type For Sale
Approx. Sqft 1500-2000
MLS Listing ID W5848400
Sold Date 02/23/23
Style 2-Storey
Bedrooms 3
Annual Tax Amount $4,635
Tax Year 2022
Property Description
Welcome To 2031 Redstone Crescent. 3 Bedroom 3 Bath Semi Detached Located In Westmount Neighbourhood Oakville. Huge Pie Shaped Lot 104X48Ft Across The Back, Fully Fenced With Side Gate , Sunny West Exposure! Main Level Open Floor Plan Kitchen, Dining, Laundry Room, Spacious Living Room & 2 Pc Bath. New White Kitchen Cabinets With Quartz Countertops & Stainless Steel Appliances. Convenient Main Floor Laundry Room & Inside Entry To 1.5 Car Garage. You Will Love The New Rich Dark Hardwood Floors & Hardwood Staircase! Upper Floor W/ Large Primary Bedroom, Walk-In Closet. Spacious 5 Pc Ensuite W/ Double Sinks & Separate Shower. Two Additional Large Bedrooms & A 5 Pc Bath With Double Sink And Privacy Door To Tub And Toilet Area. Unfinished Basement. Brand New Furnace, Water Heater & Air Conditioner! Close To Top Rated Schools, Oakville Soccer Club, Pine Glen Water Park, Shopping , Oakville Hospital & Hwy's 5/407/403. See It Today!
Location
Province ON
County Halton
Zoning Residential
Rooms
Family Room Yes
Basement Unfinished
Kitchen 1
Interior
Cooling Central Air
Exterior
Garage Mutual
Garage Spaces 3.5
Pool None
Parking Type Attached
Total Parking Spaces 3
Others
Senior Community Yes
Read Less
Want to know what your home might be worth? Contact us for a FREE valuation!

Our team is ready to help you sell your home for the highest possible price ASAP






