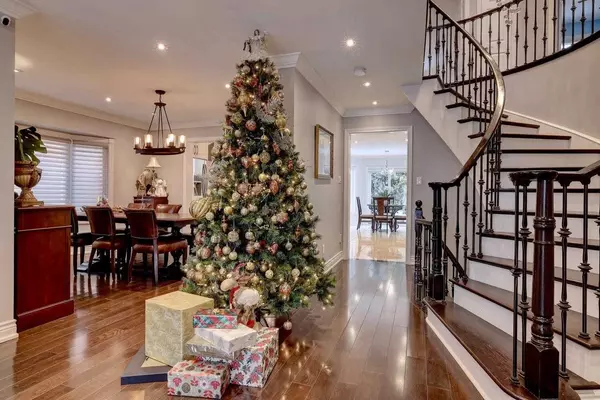$1,800,000
$1,888,000
4.7%For more information regarding the value of a property, please contact us for a free consultation.
1241 Bowman DR Oakville, ON L6M 3J5
4 Beds
4 Baths
Key Details
Sold Price $1,800,000
Property Type Single Family Home
Sub Type Detached
Listing Status Sold
Purchase Type For Sale
Approx. Sqft 2500-3000
MLS Listing ID W5860667
Sold Date 03/31/23
Style 2-Storey
Bedrooms 4
Annual Tax Amount $6,774
Tax Year 2022
Property Description
Gorgeous 3000 S.F. 4 Bedroom/4 Bathroom Glen Abbey Home Renovated To The Studs In 2016. Graceful Floor Plan&Modern Design. Highlights Include: 9' Ceilings, Open Concept, Impressive Foyer, Cathederal&Vaulted Ceilings, Hardwoods, Multiple Pot Lights, Crystal Chandeliers, Circular Wood Staircase Open 2 Below&Above. Custom Windows & Doors. Main Floor Office, Main Floor Laundry,W/Inside Entry. Chef's Kitchen W/Granite Countertops, Centre Island, Marble B/S, Porcelain Floors. Master W/Sitting Room&Luxurious Ensuite. Inside Entry From The Garage. Private Lot Backing Onto 14 Mile Creek Trail System. Massive Lower Level W/Great Room, Karaoke Room, Above Grade Windows. Cold Room&2 Storage Rooms.4300 S.F Of Luxury In Fabulous Glen Abbey. All Work Completed In 2016. High Quality Finishes, Choice Location, Massive Size. Highly Rated Abbey Park H.S., New Hospital,Community Centre,Gymnastics Club,Shopping.Ez Access To Qew&407. Vtb Available To Qualified Buyers.
Location
Province ON
County Halton
Zoning Res
Rooms
Family Room Yes
Basement Finished, Full
Kitchen 1
Interior
Cooling Central Air
Exterior
Garage Private Double
Garage Spaces 4.0
Pool None
Parking Type Built-In
Total Parking Spaces 4
Building
Lot Description Irregular Lot
Others
Senior Community Yes
Read Less
Want to know what your home might be worth? Contact us for a FREE valuation!

Our team is ready to help you sell your home for the highest possible price ASAP






