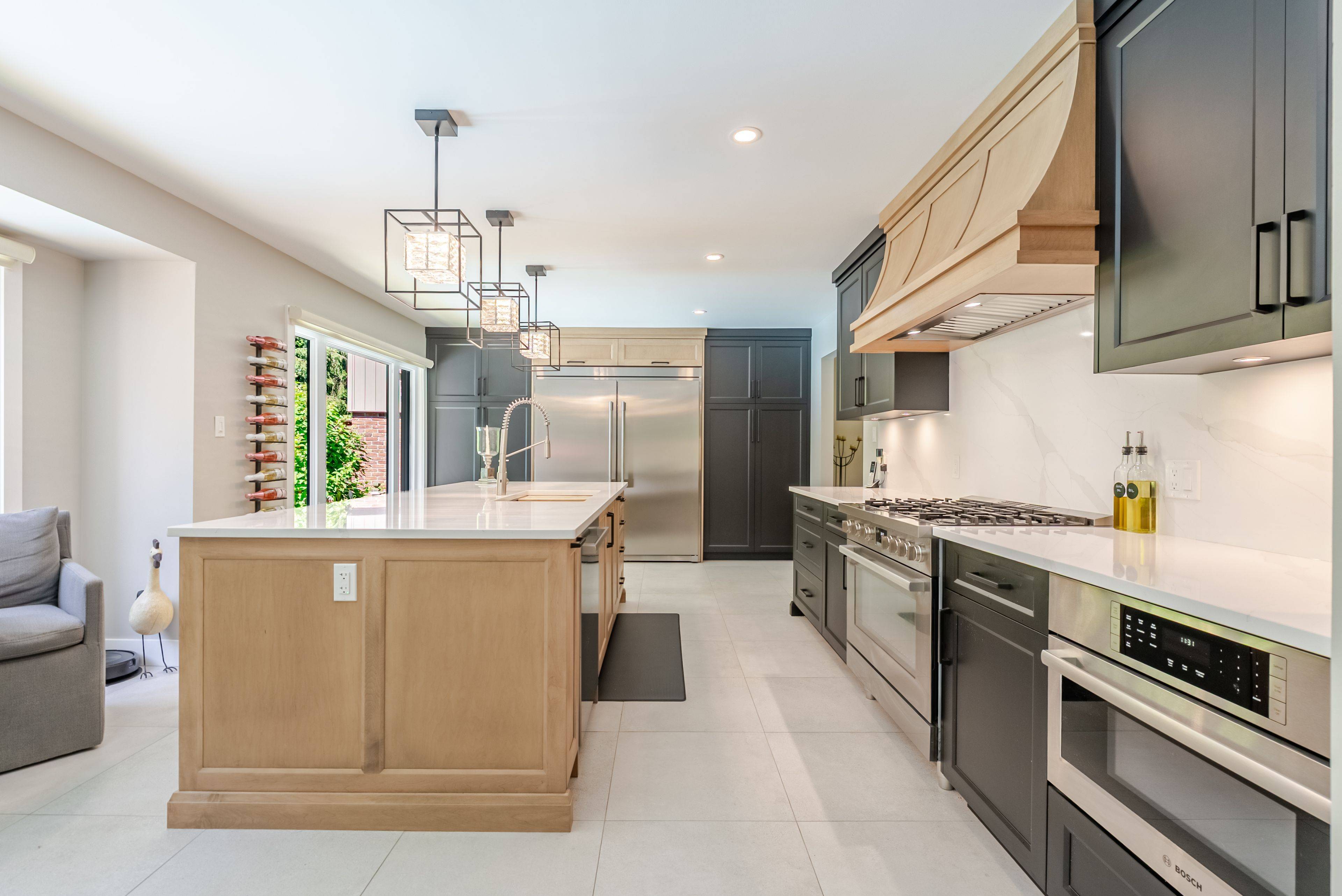68 Hampton CRES London North, ON N6H 2N9
4 Beds
3 Baths
UPDATED:
Key Details
Property Type Single Family Home
Sub Type Detached
Listing Status Active
Purchase Type For Sale
Approx. Sqft 2000-2500
Subdivision North Q
MLS Listing ID X12297895
Style 2-Storey
Bedrooms 4
Building Age 51-99
Annual Tax Amount $7,708
Tax Year 2024
Property Sub-Type Detached
Property Description
Location
Province ON
County Middlesex
Community North Q
Area Middlesex
Zoning R1-9
Rooms
Family Room Yes
Basement Full, Finished
Kitchen 1
Interior
Interior Features Water Heater, Auto Garage Door Remote
Cooling Central Air
Fireplaces Type Natural Gas, Family Room
Inclusions Refrigerator, Stove, Dishwasher, Washer, Dryer, Window Coverings, Pool equipment, Garage Door Opener & remotes
Exterior
Exterior Feature Privacy, Landscaped, Deck, Lawn Sprinkler System
Garage Spaces 2.0
Pool Inground, Salt
Roof Type Shingles
Lot Frontage 90.0
Lot Depth 169.77
Total Parking Spaces 6
Building
Foundation Poured Concrete
Others
Senior Community Yes
Security Features Carbon Monoxide Detectors,Smoke Detector,Security System
Virtual Tour https://youtu.be/o4M2TAyJhOg





