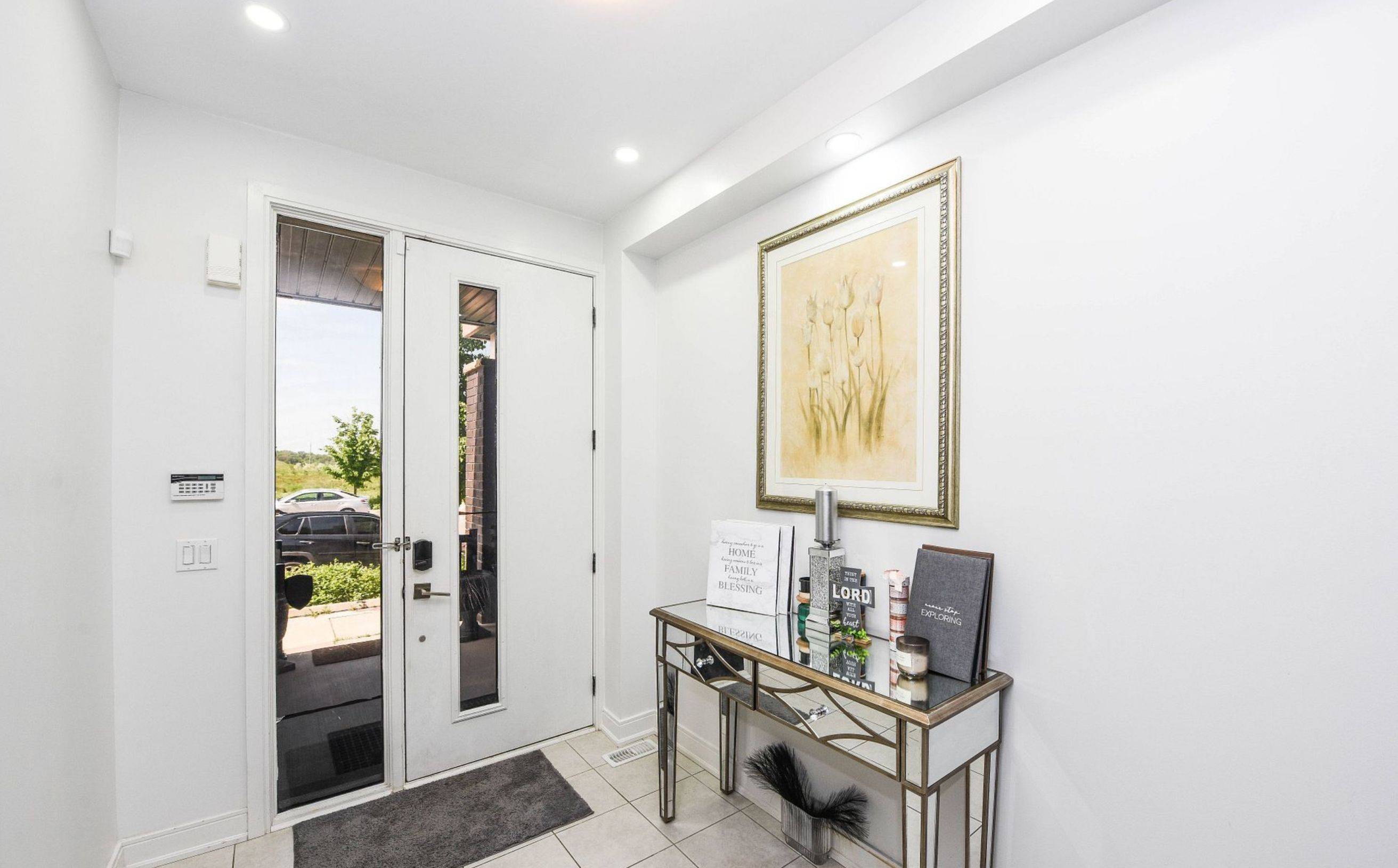REQUEST A TOUR If you would like to see this home without being there in person, select the "Virtual Tour" option and your agent will contact you to discuss available opportunities.
In-PersonVirtual Tour
$ 779,900
Est. payment /mo
New
333 Veterans DR Brampton, ON L7A 4W2
4 Beds
4 Baths
UPDATED:
Key Details
Property Type Townhouse
Sub Type Att/Row/Townhouse
Listing Status Active
Purchase Type For Sale
Approx. Sqft 1500-2000
Subdivision Northwest Brampton
MLS Listing ID W12295297
Style 3-Storey
Bedrooms 4
Building Age 6-15
Annual Tax Amount $5,833
Tax Year 2024
Property Sub-Type Att/Row/Townhouse
Property Description
Discover a stunning 4-bedroom, 4-bathroom luxury townhome nestled in a sought-after Brampton neighborhood. The main floor welcomes you with an elegant foyer and a spacious bedroom. Enjoy a beautifully designed kitchen boasting ample storage and sleek stainless steel appliances. This impressive townhome includes a double car garage and parking for up to six vehicles, along with two charming balconies. Ideally located, it's just a 5-minute drive to Mount Pleasant GO Station, top-rated schools, and a local library.
Location
Province ON
County Peel
Community Northwest Brampton
Area Peel
Rooms
Family Room Yes
Basement Full, Unfinished
Kitchen 1
Interior
Interior Features Built-In Oven, Primary Bedroom - Main Floor
Cooling Central Air
Fireplace No
Heat Source Gas
Exterior
Garage Spaces 2.0
Pool None
Roof Type Asphalt Shingle
Lot Frontage 26.01
Lot Depth 82.02
Total Parking Spaces 6
Building
Foundation Concrete
Listed by HOMELIFE/MIRACLE REALTY LTD





