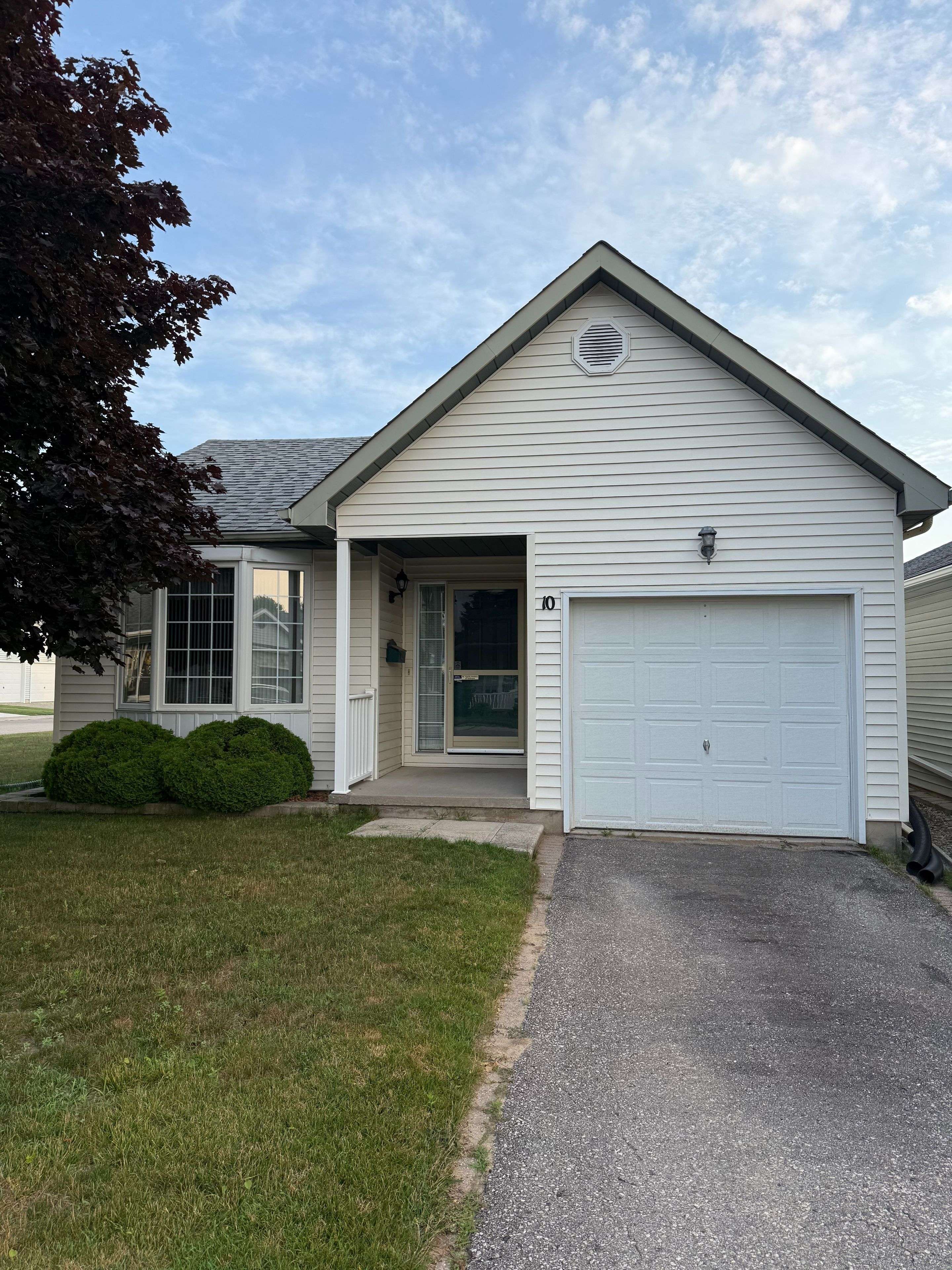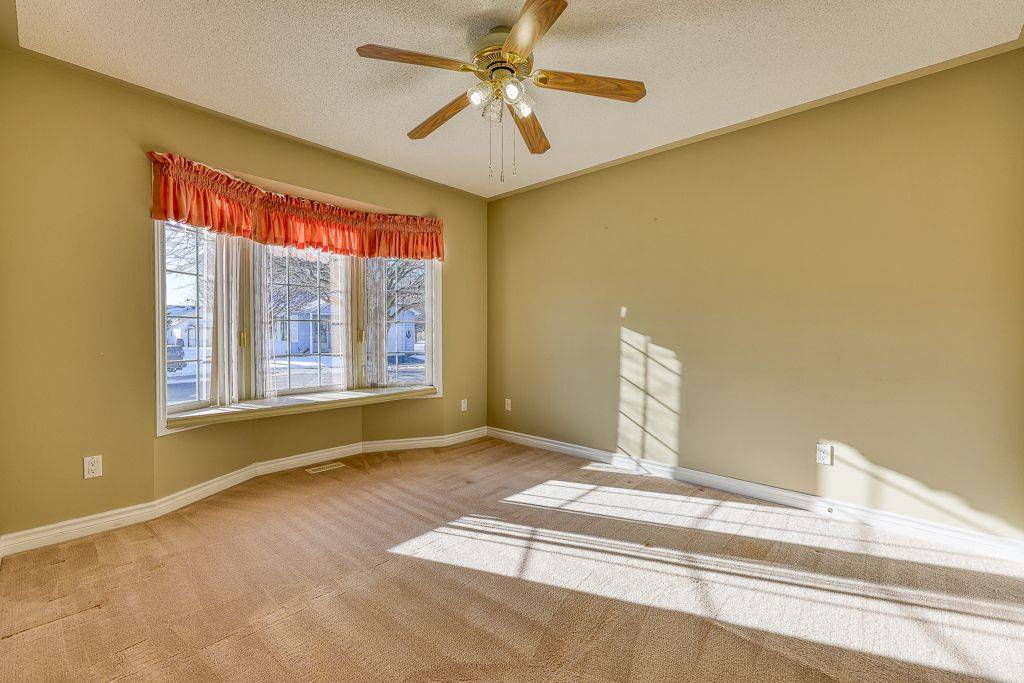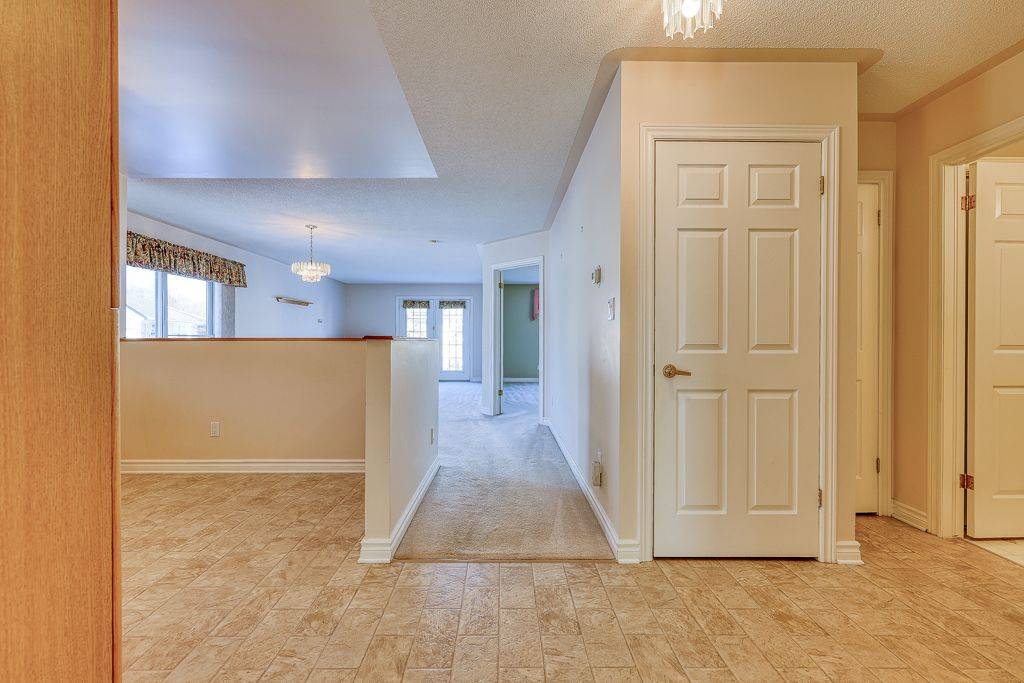10 Armstrong DR Tillsonburg, ON N4G 5T3
2 Beds
3 Baths
UPDATED:
Key Details
Property Type Single Family Home
Sub Type Detached
Listing Status Active
Purchase Type For Sale
Approx. Sqft 1100-1500
Subdivision Tillsonburg
MLS Listing ID X12287504
Style Bungalow
Bedrooms 2
Building Age 16-30
Annual Tax Amount $3,172
Tax Year 2024
Property Sub-Type Detached
Property Description
Location
Province ON
County Oxford
Community Tillsonburg
Area Oxford
Rooms
Family Room No
Basement Full, Partially Finished
Kitchen 1
Interior
Interior Features Storage, Sump Pump, Water Softener, Auto Garage Door Remote, Primary Bedroom - Main Floor
Cooling Central Air
Fireplaces Number 1
Fireplaces Type Natural Gas
Inclusions Dishwasher, range hood, washing machine, dryer, water softener, auto garage door opener, central vacuum, smoke detectors, carbon monoxide detectors, all attached light fixtures, all window coverings/blinds
Exterior
Exterior Feature Landscaped, Lawn Sprinkler System, Patio
Parking Features Private
Garage Spaces 1.0
Pool None
Roof Type Asphalt Shingle
Lot Frontage 46.96
Lot Depth 85.3
Total Parking Spaces 2
Building
Foundation Poured Concrete
Others
Senior Community Yes
Security Features Smoke Detector,Carbon Monoxide Detectors
Virtual Tour https://unbranded.youriguide.com/10_armstrong_dr_tillsonburg_on/





