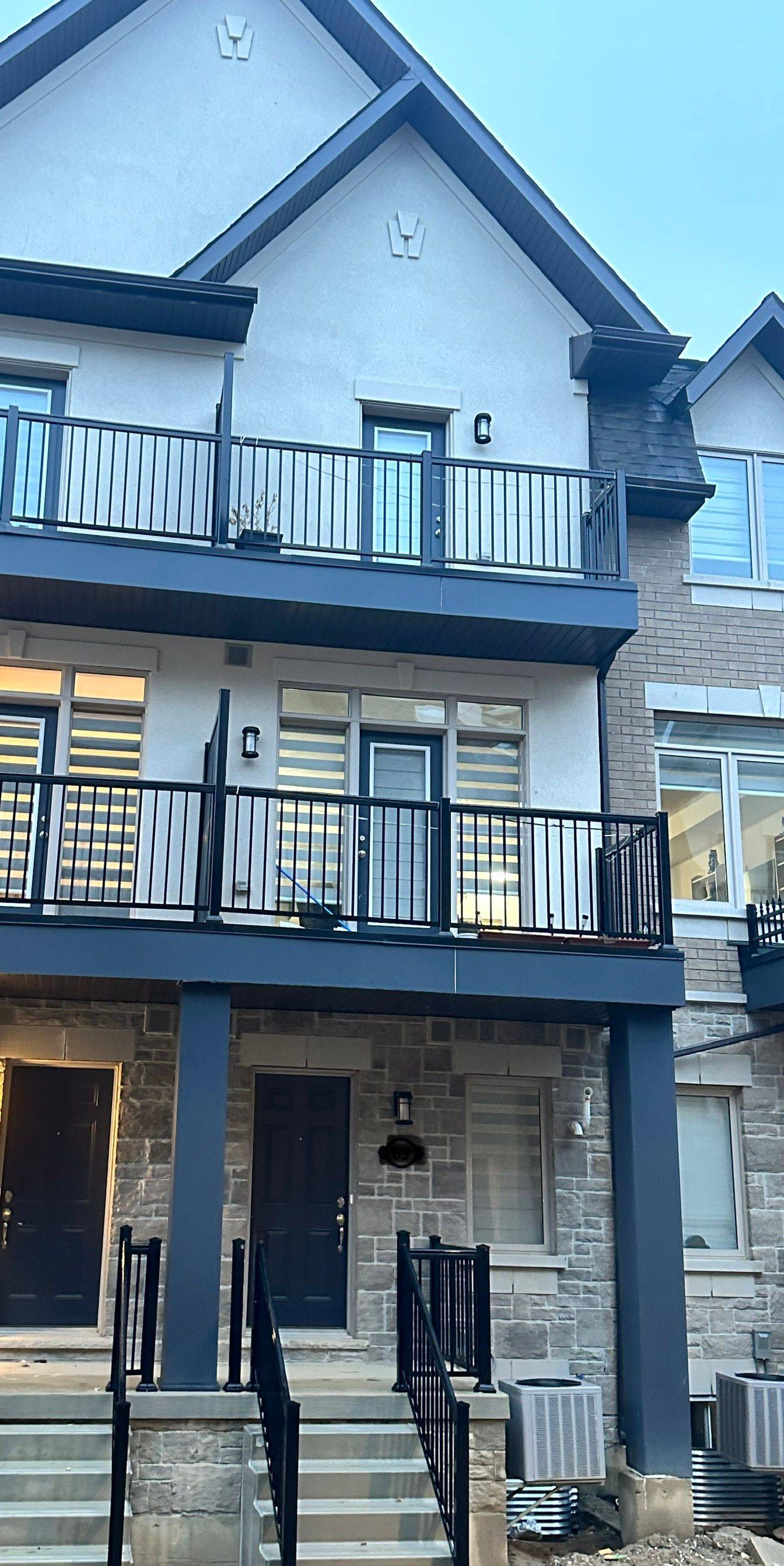REQUEST A TOUR If you would like to see this home without being there in person, select the "Virtual Tour" option and your advisor will contact you to discuss available opportunities.
In-PersonVirtual Tour
$ 3,099
New
21 ORMAND TER Caledon, ON L7C 4L5
4 Beds
3 Baths
UPDATED:
Key Details
Property Type Condo, Townhouse
Sub Type Att/Row/Townhouse
Listing Status Active
Purchase Type For Rent
Approx. Sqft 1500-2000
Subdivision Rural Caledon
MLS Listing ID W12276725
Style 3-Storey
Bedrooms 4
Building Age New
Property Sub-Type Att/Row/Townhouse
Property Description
3 Storey Townhouse property with 3 bedroom + Den and an attached Car Garage Located In the New Community of Rural Caledon. This Upgraded Home is Very Bright And Welcoming, Offers 1860Sqftof living space 3 Good Size Bedrooms + Den (can be used as a bedroom or living room), 3Washrooms,A Spacious Kitchen W/ Quartz Kitchen, S/S Appliances & Kitchen Island with breakfast bar, Hardwood throughout, Oak Stairs, Open concept Great room, walk to patio deck/Yard & much more..
Location
Province ON
County Peel
Community Rural Caledon
Area Peel
Rooms
Family Room No
Basement Unfinished
Kitchen 1
Separate Den/Office 1
Interior
Interior Features Other
Cooling Central Air
Inclusions S/S Appliances (Fridge, Stove, Dishwasher), Washer & Dryer, CAC, and Windows Blinds
Laundry Ensuite
Exterior
Parking Features Private
Garage Spaces 1.0
Pool None
Roof Type Flat
Total Parking Spaces 2
Building
Foundation Concrete
Others
Senior Community Yes
Listed by RE/MAX REALTY SPECIALISTS INC.





