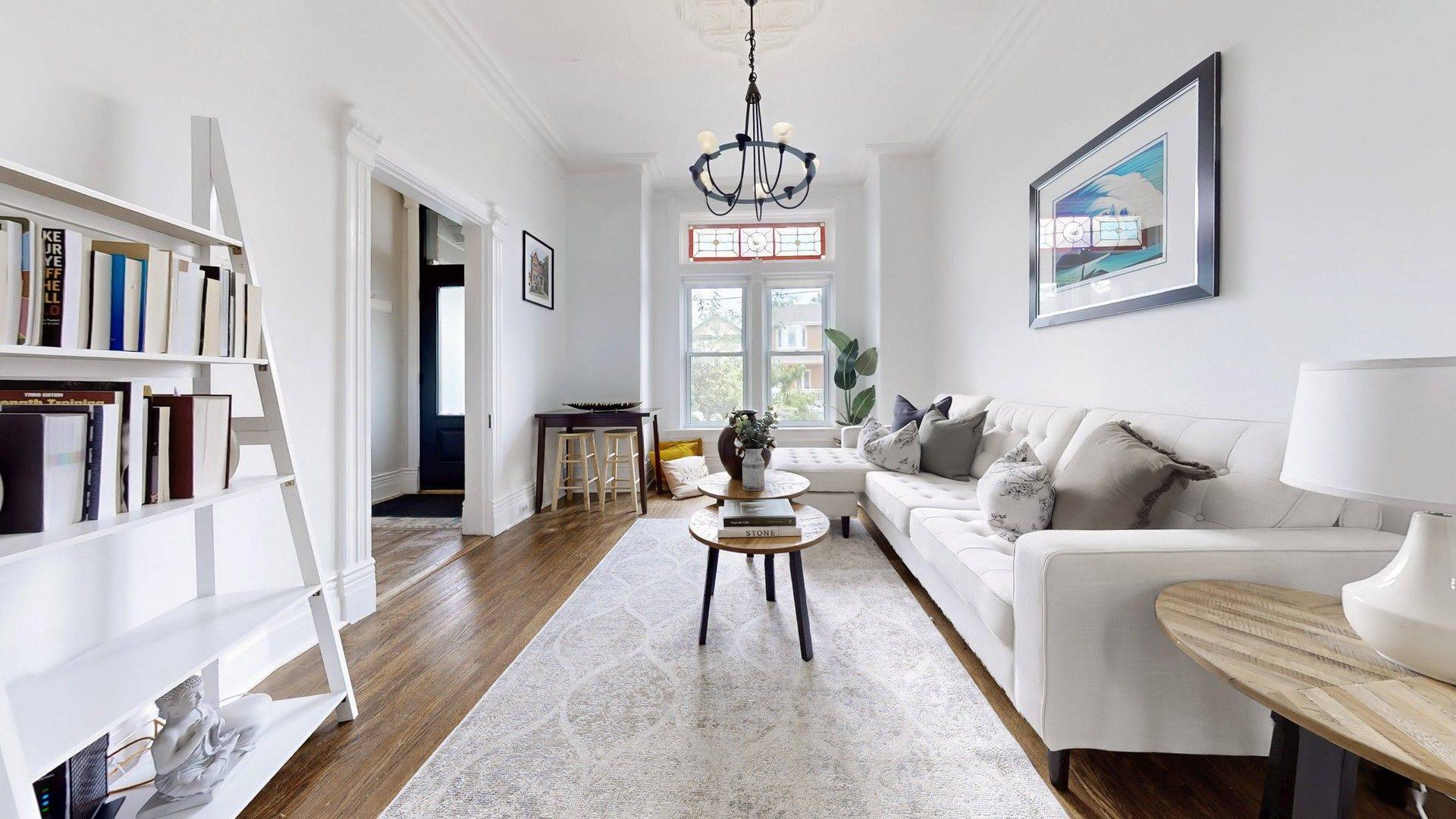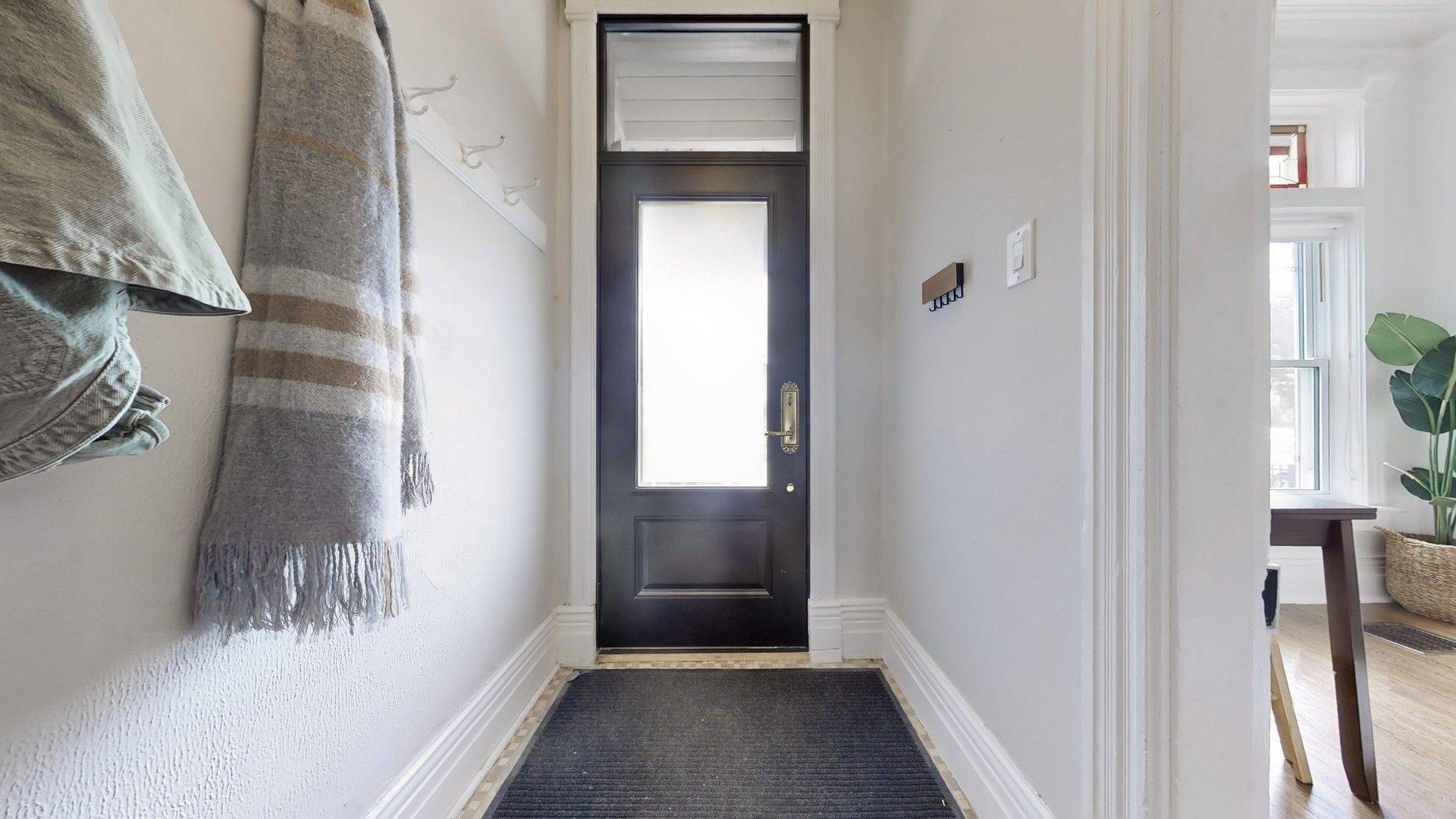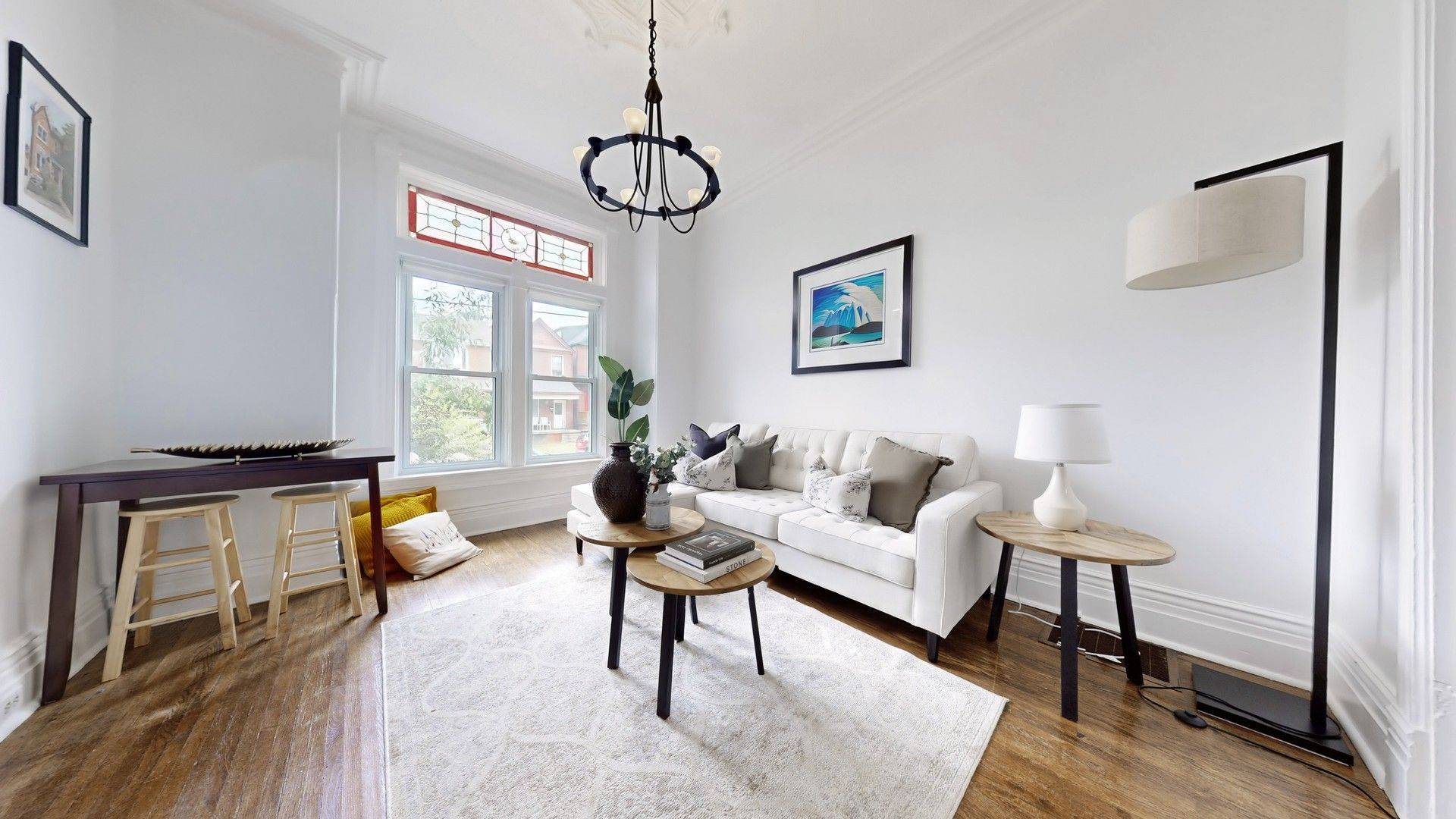REQUEST A TOUR If you would like to see this home without being there in person, select the "Virtual Tour" option and your agent will contact you to discuss available opportunities.
In-PersonVirtual Tour
$ 1,179,000
Est. payment /mo
New
511 Perth AVE Toronto W03, ON M6N 2W6
3 Beds
1 Bath
UPDATED:
Key Details
Property Type Single Family Home
Sub Type Detached
Listing Status Active
Purchase Type For Sale
Approx. Sqft 1500-2000
Subdivision Weston-Pellam Park
MLS Listing ID W12276708
Style 2 1/2 Storey
Bedrooms 3
Annual Tax Amount $5,694
Tax Year 2024
Property Sub-Type Detached
Property Description
Behold a noble home of such refinement, one might confuse it for a mini Buckingham Palace if Buckingham had better lighting and TWO parking spots. (Yes, 2. In Toronto. Gasp.) Step through the grand front door and into a stately hallway whispering tales of candlelit banquets and awkward small talk. To the left a royal parlour adorned with crown mouldings, a medallioned chandelier, and windows crowned in stained glass, a true mark of taste, if not direct royal lineage. Beyond lies the dining hall, where feasts and dessert debates await. But the true crown jewel? The kitchen. Bathed in sunlight and armed with stainless steel appliances. Subway tiles rumoured to be laid by Garyangelo, Michelangelo's lesser-known brother who chose backsplash glory over ceiling fame, and a butcher block island for slicing crumpets and plotting world domination. Enter Sir Charles, the dishwasher: silent, loyal, and never misses a spot. Ascend to the sleeping quarters where the sun-kissed primary chamber faces the front gardens, offering dreams filled with quiet luxury. Two more bedchambers await, one with built-ins for storing scrolls and treasures, the other for guests, heirs, or banished snorers. Then...the bathroom. A sanctuary with a clawfoot tub, so resplendent you may find yourself composing sonnets mid-soak. A temple of tilework, so intricate, so divine, it may have been laid by the hands of Renaissance angels or at least someone with extreme attention to grout lines. Below, the unfinished basement holds your storage dreams and your laundry (which Charles politely declines). And in a land riddled with parking woes, rejoice! For this estate grants thee two drama-free, chariot-ready parking spots. A gift from the heavens (or the city bylaws either way, we thank them). Near the Junction, High Park, TTC, and the long-prophesied Smart Track. Long live the crown mouldings. Long live the tilework. And above all. Long live Charles.
Location
Province ON
County Toronto
Community Weston-Pellam Park
Area Toronto
Rooms
Family Room No
Basement Unfinished
Kitchen 1
Interior
Interior Features None
Cooling Central Air
Fireplace No
Heat Source Gas
Exterior
Pool None
Roof Type Asphalt Shingle
Lot Frontage 20.0
Lot Depth 130.0
Total Parking Spaces 2
Building
Unit Features Park,Public Transit,School,Rec./Commun.Centre
Foundation Concrete
Others
Virtual Tour https://winsold.com/matterport/embed/414914/4zBBCNKtgLB
Listed by KELLER WILLIAMS ENERGY REAL ESTATE





