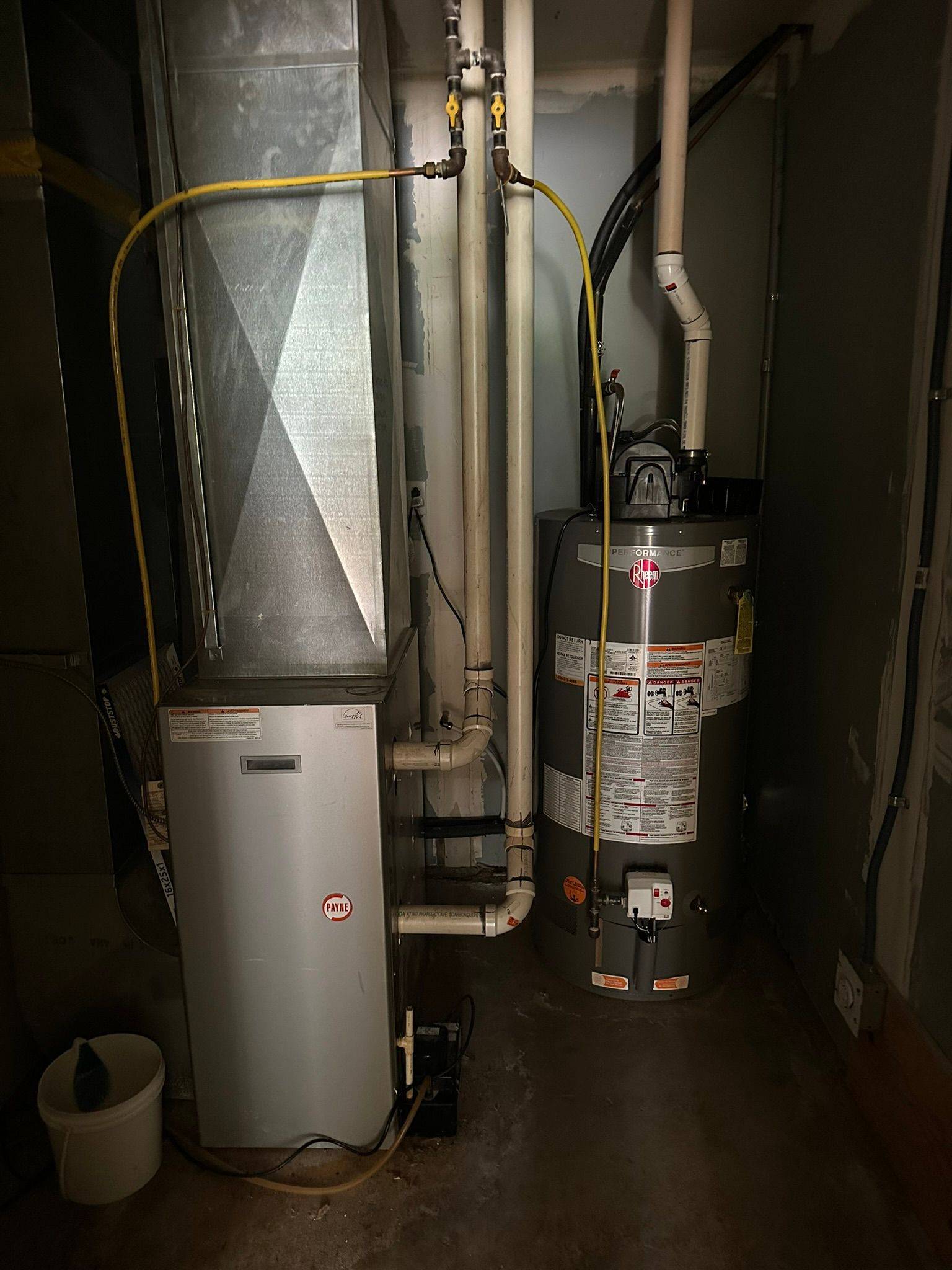76 Ontario ST Burk's Falls, ON P0A 1C0
2 Beds
2 Baths
0.5 Acres Lot
UPDATED:
Key Details
Property Type Single Family Home
Sub Type Detached
Listing Status Active
Purchase Type For Sale
Approx. Sqft 1500-2000
Subdivision Burk'S Falls
MLS Listing ID X12275814
Style Bungalow
Bedrooms 2
Building Age 51-99
Annual Tax Amount $1,434
Tax Year 2025
Lot Size 0.500 Acres
Property Sub-Type Detached
Property Description
Location
Province ON
County Parry Sound
Community Burk'S Falls
Area Parry Sound
Rooms
Family Room Yes
Basement None, Crawl Space
Kitchen 1
Interior
Interior Features Accessory Apartment, Carpet Free, Primary Bedroom - Main Floor, Water Heater
Cooling None
Fireplace No
Heat Source Gas
Exterior
Exterior Feature Landscaped, Porch, Year Round Living
Parking Features Private Double
Pool None
View Trees/Woods
Roof Type Metal
Topography Flat,Level,Wooded/Treed,Partially Cleared
Lot Frontage 180.71
Lot Depth 134.31
Total Parking Spaces 8
Building
Unit Features Golf,Level,Library,Wooded/Treed,Skiing,School Bus Route
Foundation Block, Perimeter Wall, Slab
Others
Security Features None





