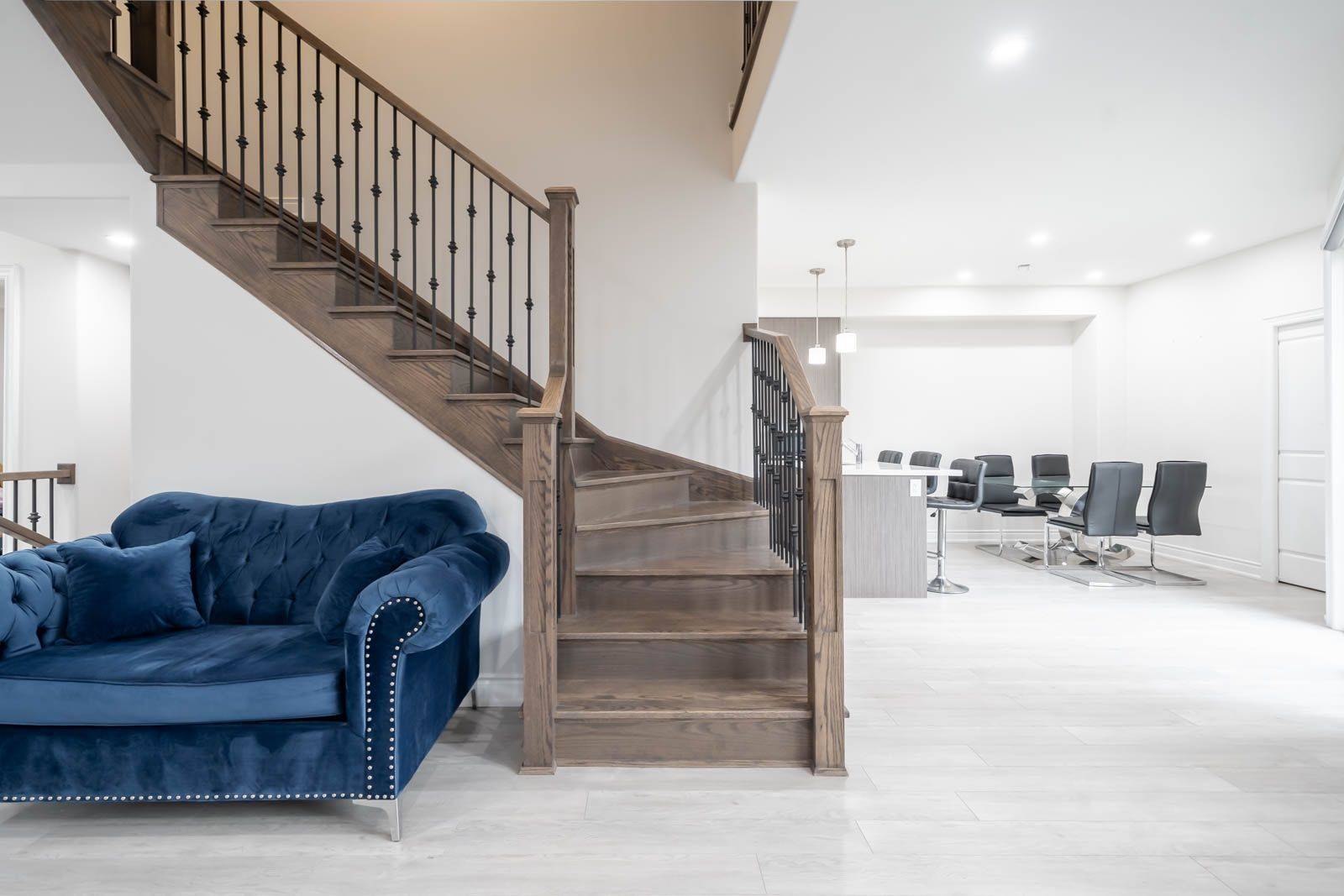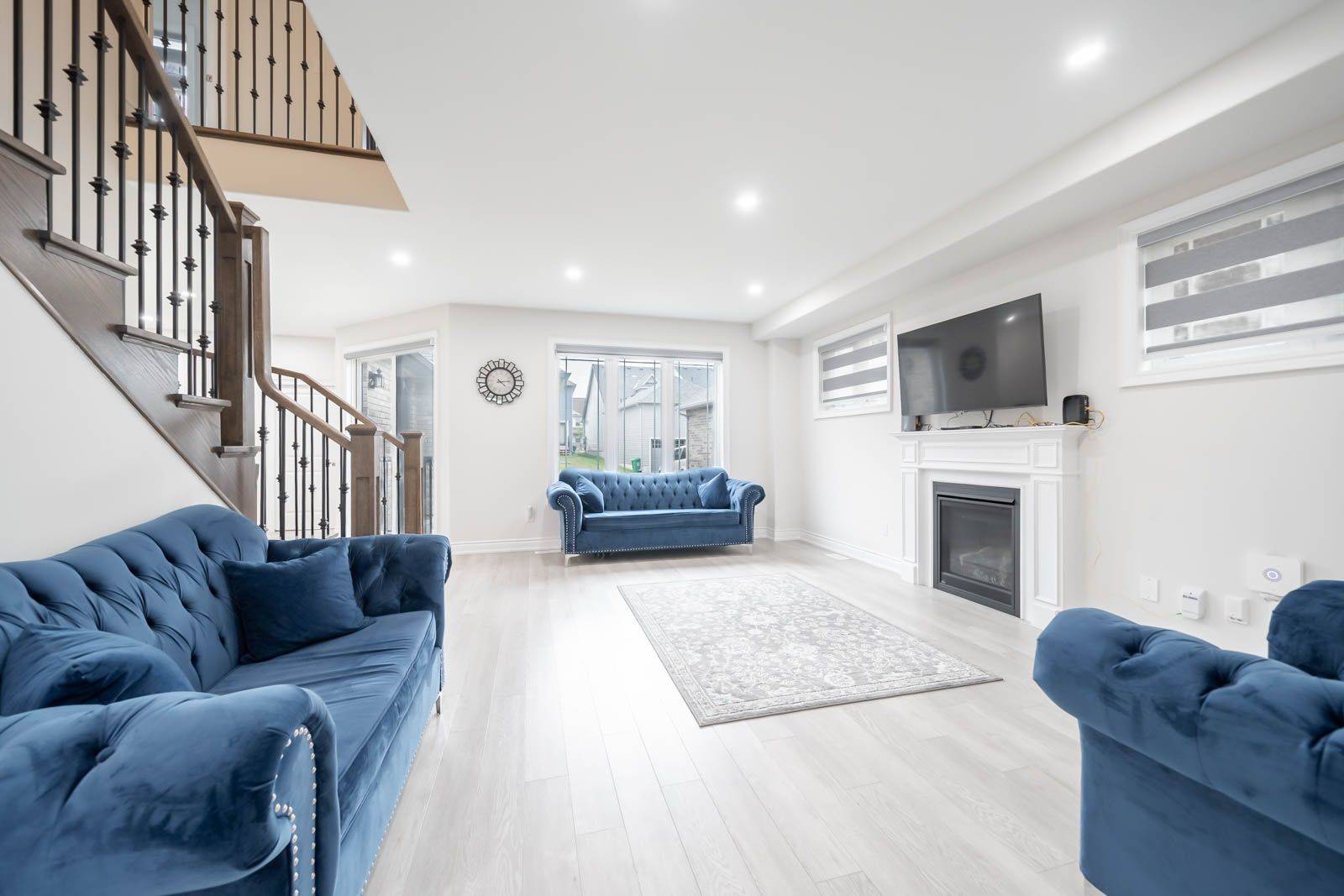1031 Rippingale TRL Peterborough North, ON K9H 0J8
4 Beds
3 Baths
UPDATED:
Key Details
Property Type Single Family Home
Sub Type Detached
Listing Status Active
Purchase Type For Rent
Approx. Sqft 1500-2000
Subdivision 1 North
MLS Listing ID X12275595
Style 2-Storey
Bedrooms 4
Building Age 0-5
Property Sub-Type Detached
Property Description
Location
Province ON
County Peterborough
Community 1 North
Area Peterborough
Rooms
Family Room Yes
Basement Unfinished
Kitchen 1
Separate Den/Office 1
Interior
Interior Features Other
Cooling Central Air
Fireplace Yes
Heat Source Gas
Exterior
Exterior Feature Year Round Living
Parking Features Private
Garage Spaces 2.0
Pool None
View Panoramic
Roof Type Shingles
Topography Dry
Lot Frontage 36.03
Lot Depth 91.89
Total Parking Spaces 4
Building
Unit Features Electric Car Charger,Ravine,School
Foundation Concrete
Others
Security Features Carbon Monoxide Detectors,Smoke Detector
ParcelsYN No





