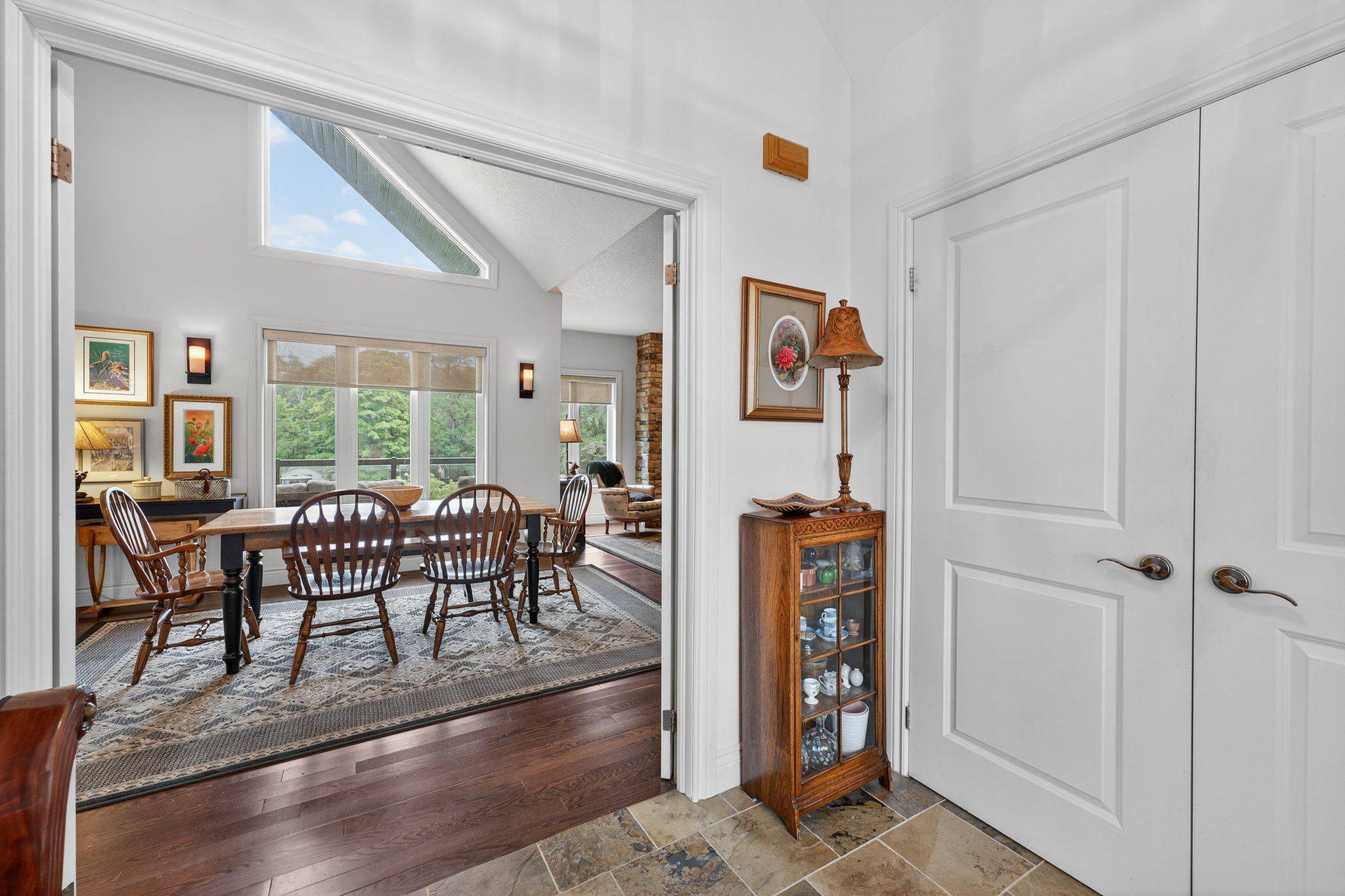19 Oak Lea BLVD Wasaga Beach, ON L9Z 2V1
2 Beds
3 Baths
UPDATED:
Key Details
Property Type Single Family Home
Sub Type Detached
Listing Status Active
Purchase Type For Sale
Approx. Sqft 1500-2000
Subdivision Wasaga Beach
MLS Listing ID S12274787
Style Bungalow
Bedrooms 2
Annual Tax Amount $6,056
Tax Year 2025
Property Sub-Type Detached
Property Description
Location
Province ON
County Simcoe
Community Wasaga Beach
Area Simcoe
Body of Water Nottawasaga River
Rooms
Family Room Yes
Basement Finished with Walk-Out, Separate Entrance
Kitchen 1
Interior
Interior Features Central Vacuum, ERV/HRV, On Demand Water Heater, Water Heater Owned, Primary Bedroom - Main Floor, Storage
Cooling Central Air
Fireplaces Type Family Room, Rec Room
Fireplace Yes
Heat Source Gas
Exterior
Exterior Feature Awnings, Deck, Landscaped, Porch
Parking Features Available, Private
Garage Spaces 1.0
Pool None
Waterfront Description Direct
View River
Roof Type Shingles
Road Frontage Municipal Road
Lot Frontage 100.02
Lot Depth 214.69
Total Parking Spaces 6
Building
Unit Features River/Stream,School Bus Route,Waterfront,Beach
Foundation Concrete Block
Others
Virtual Tour https://listings.wylieford.com/videos/0197eb66-71c4-73e5-8f5a-31788985518e





