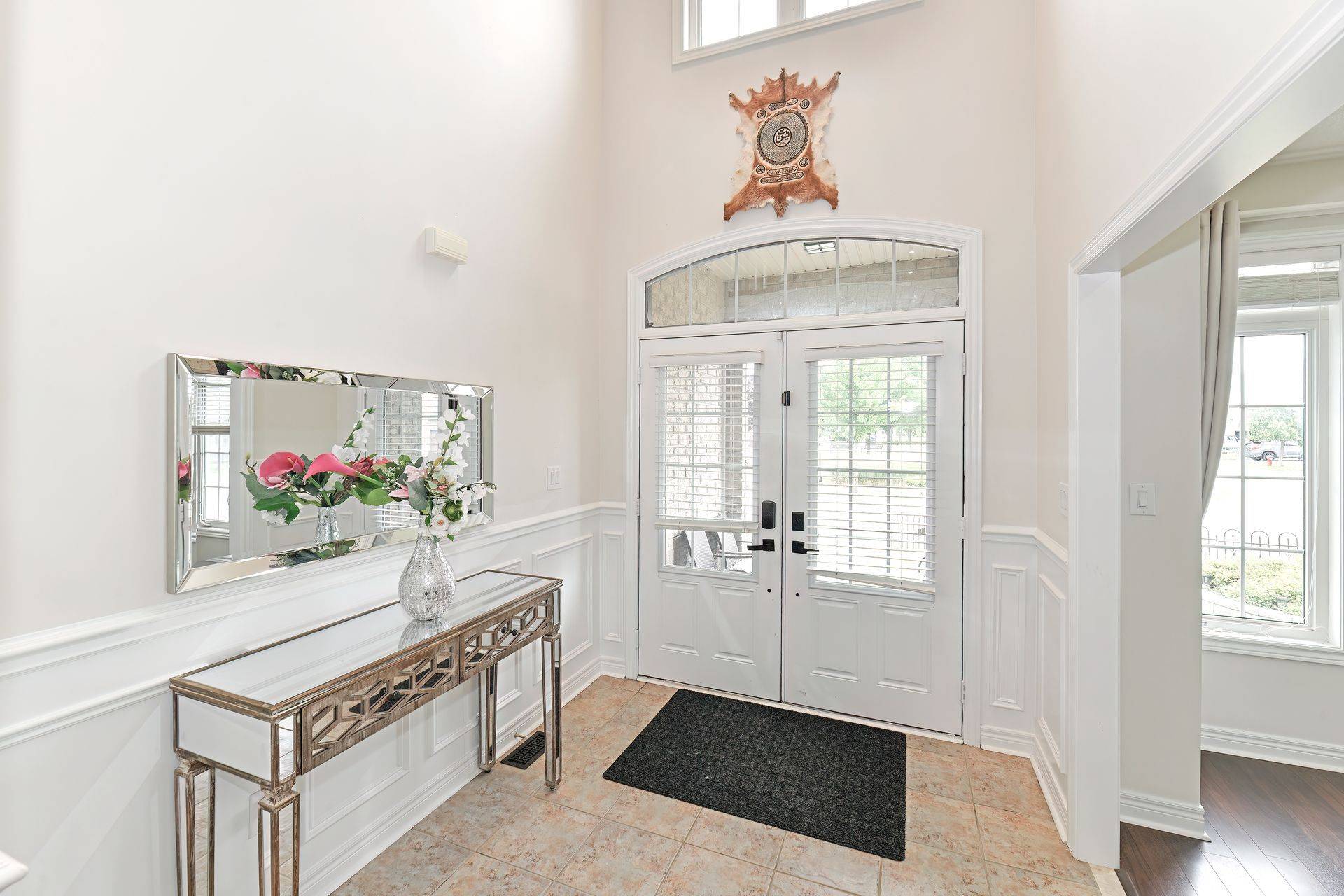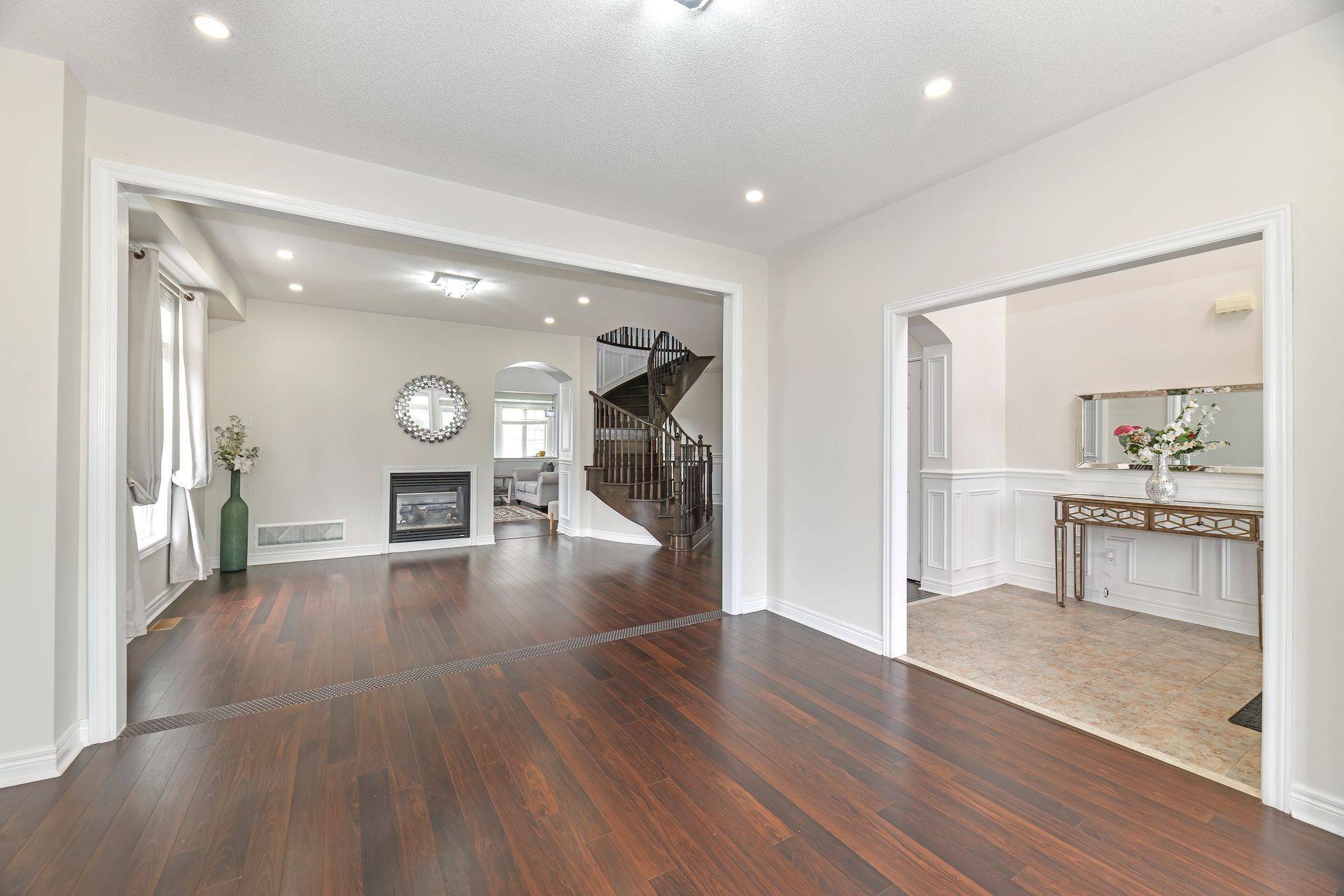REQUEST A TOUR If you would like to see this home without being there in person, select the "Virtual Tour" option and your advisor will contact you to discuss available opportunities.
In-PersonVirtual Tour
$ 1,399,000
Est. payment /mo
New
24 Faris ST Bradford West Gwillimbury, ON L3Z 0B4
6 Beds
6 Baths
UPDATED:
Key Details
Property Type Single Family Home
Sub Type Detached
Listing Status Active
Purchase Type For Sale
Approx. Sqft 3500-5000
Subdivision Bradford
MLS Listing ID N12271505
Style 2-Storey
Bedrooms 6
Annual Tax Amount $8,156
Tax Year 2024
Property Sub-Type Detached
Property Description
Fabulous Family Find on Faris Street! This exceptional 4+2 bedroom, 6-bathroom home is nestled on a generous 55 x 100 ft corner lot in one of Bradfords most desirable neighborhoods. With over 5,000 sq ft of finished living space, theres room for the whole family to live, work, and entertain in comfort and style. The dramatic great room features soaring 20-foot ceilings and a stunning double-sided fireplace, creating a cozy yet grand atmosphere. A separate living room offers additional space to unwind, while a private office is perfect for working from home. Over $100,000 has been invested in high-end upgrades throughout the home. Host memorable dinners in the formal dining room, or gather in the expansive kitchen, which boasts ample counter space, a sunny breakfast area with a wall of windows, and a built-in bench for casual seating. Finishing touches like pot lights and wainscoting add elegance throughout the home.counter space, a sunny breakfast area with a wall of windows, and a built-in bench for casual seating. Finishing touches like pot lights and wainscoting add elegance throughout the home. Upstairs, the spacious primary suite includes an accent wall, two-sided fireplace, and a luxurious five-piece ensuite. Three additional large bedrooms and two full bathrooms provide comfort for the whole family. The finished basement adds valuable living space with a large recreation room, two extra bedrooms, and two full bathrooms perfect for guests or extended family. Plus, an EV charging station is already installed for your convenience. Step outside to a beautifully landscaped backyard oasis, where over $80,000 has been spent creating an entertainers paradise. Don't miss this fabulous opportunity to own a truly stunning family home on Faris Street.
Location
Province ON
County Simcoe
Community Bradford
Area Simcoe
Rooms
Family Room Yes
Basement Finished
Kitchen 1
Separate Den/Office 2
Interior
Interior Features Carpet Free, On Demand Water Heater
Cooling Central Air
Fireplace Yes
Heat Source Gas
Exterior
Garage Spaces 2.0
Pool None
Roof Type Shingles
Lot Frontage 55.97
Lot Depth 100.11
Total Parking Spaces 6
Building
Foundation Poured Concrete
Others
Virtual Tour https://tours.bizzimage.com/ub/192638/24-faris-st-bradford-on-l3z-0b4
Listed by HOMELIFE/ROMANO REALTY LTD.





