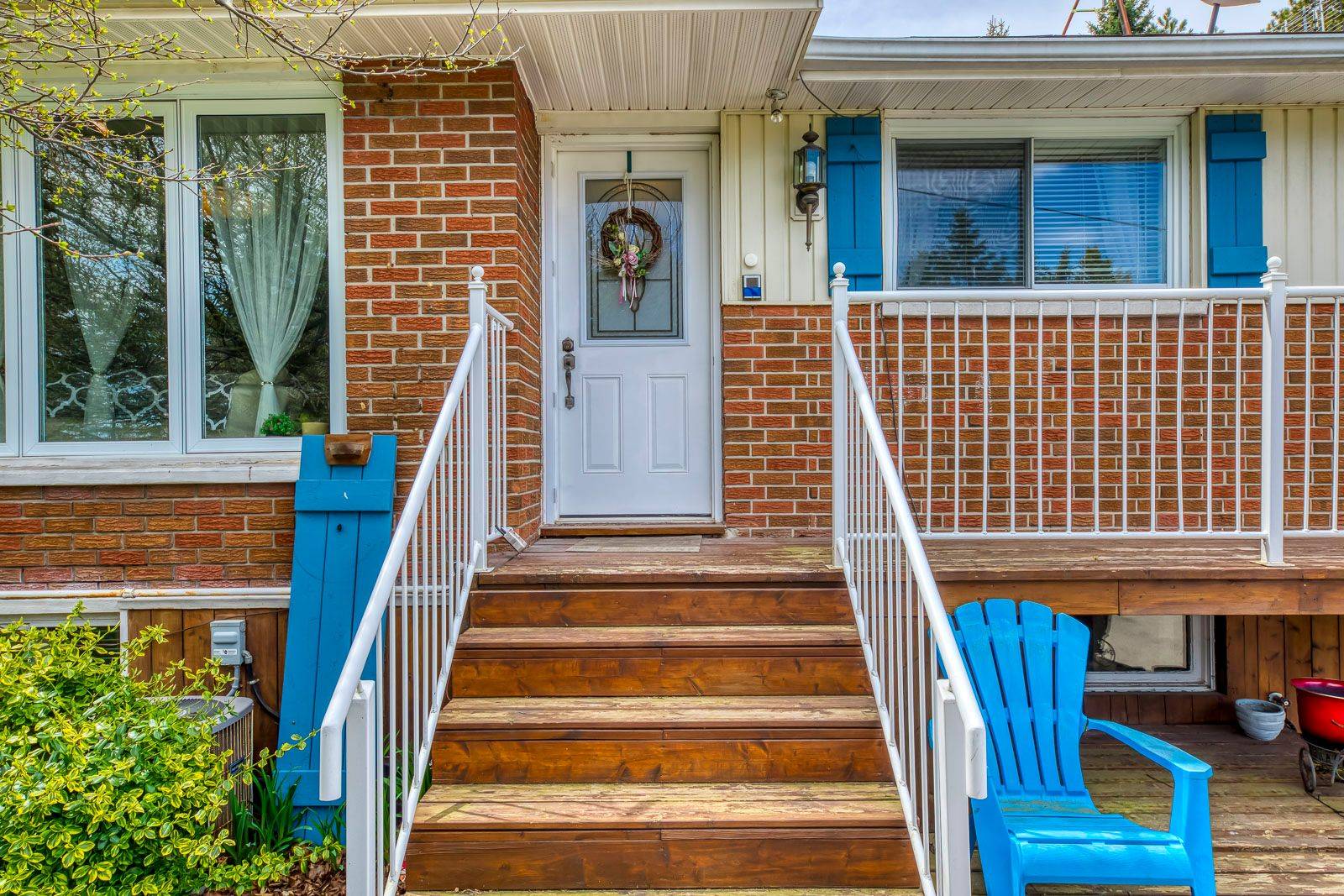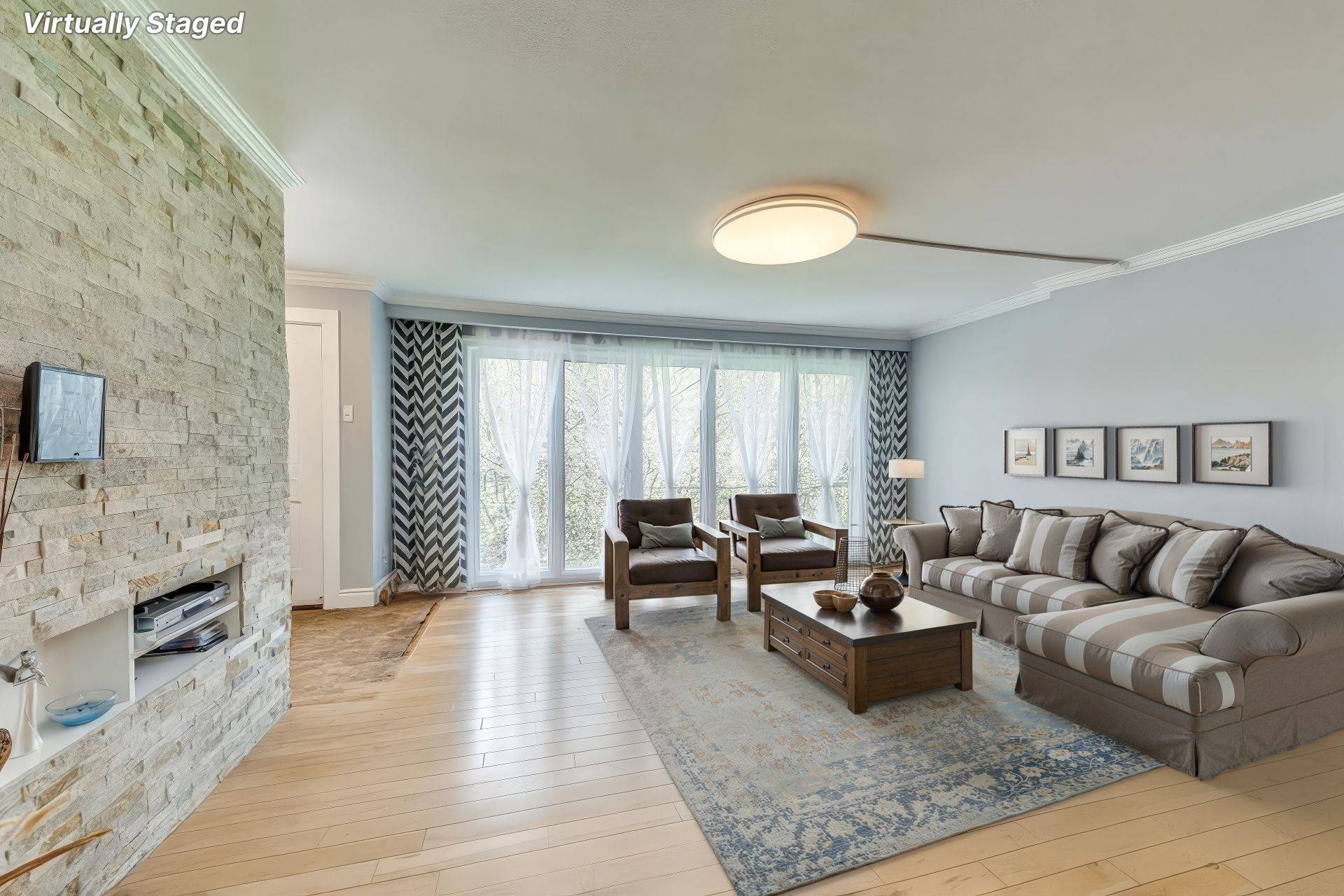12638 4 Line Halton Hills, ON L7J 2M1
3 Beds
2 Baths
UPDATED:
Key Details
Property Type Single Family Home
Sub Type Detached
Listing Status Active
Purchase Type For Sale
Approx. Sqft 1100-1500
Subdivision 1049 - Rural Halton Hills
MLS Listing ID W12263951
Style Bungalow-Raised
Bedrooms 3
Building Age 51-99
Annual Tax Amount $5,146
Tax Year 2024
Property Sub-Type Detached
Property Description
Location
Province ON
County Halton
Community 1049 - Rural Halton Hills
Area Halton
Rooms
Family Room No
Basement Finished, Walk-Out
Kitchen 1
Interior
Interior Features Storage, Water Heater Owned, Water Softener, Water Treatment
Cooling Central Air
Fireplaces Type Natural Gas
Fireplace Yes
Heat Source Gas
Exterior
Exterior Feature Patio, Backs On Green Belt, Deck, Lighting, TV Tower/Antenna
Parking Features Available, Circular Drive
Garage Spaces 2.0
Pool None
Waterfront Description None
View Panoramic, Trees/Woods
Roof Type Asphalt Shingle
Topography Wooded/Treed,Sloping
Lot Frontage 218.0
Lot Depth 200.0
Total Parking Spaces 10
Building
Unit Features Ravine,Rec./Commun.Centre,School Bus Route,Wooded/Treed,Greenbelt/Conservation
Foundation Concrete
Others
Security Features Smoke Detector
ParcelsYN No
Virtual Tour https://tours.aisonphoto.com/idx/273953





