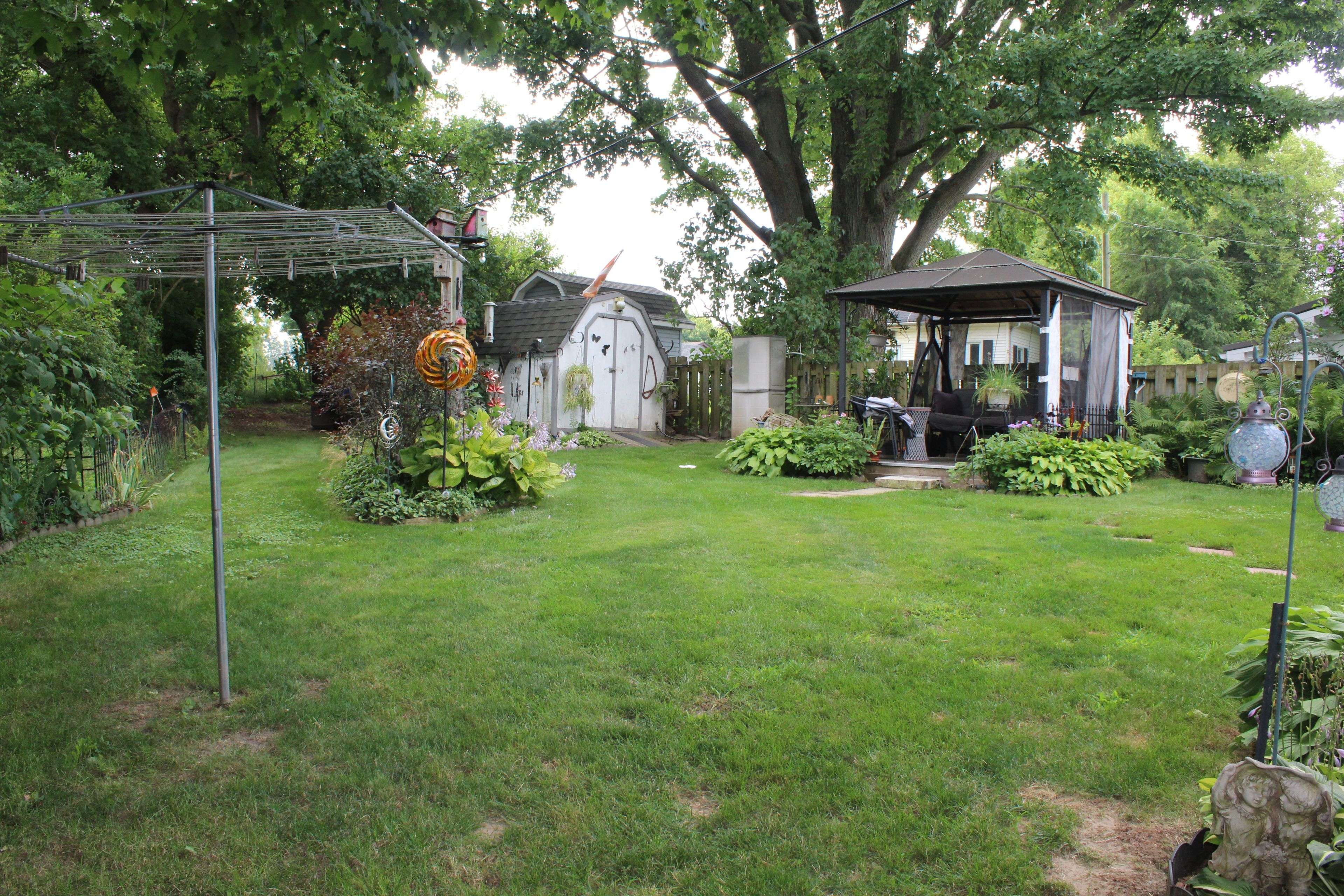REQUEST A TOUR If you would like to see this home without being there in person, select the "Virtual Tour" option and your agent will contact you to discuss available opportunities.
In-PersonVirtual Tour
$ 399,000
Est. payment /mo
Active
8 Tillson ST Tillsonburg, ON N4G 2X2
2 Beds
1 Bath
0.5 Acres Lot
UPDATED:
Key Details
Property Type Single Family Home
Sub Type Detached
Listing Status Active
Purchase Type For Sale
Approx. Sqft 700-1100
Subdivision Tillsonburg
MLS Listing ID X12249841
Style 1 1/2 Storey
Bedrooms 2
Building Age 51-99
Annual Tax Amount $2,100
Tax Year 2025
Lot Size 0.500 Acres
Property Sub-Type Detached
Property Description
Looking for a starter home with a nice size yard. This home on Tillson Street boasts a eat-in kitchen, 2 bedrooms, 4 pc. bath and nice size living room. the 2nd. floor features a large bonus room which could be finished off as a bedroom, office area or just a play room. Fully fenced back yard with lots of matured landscaping. Attention investors/builders this property is also zoned R-2 which allows a multi-family residence.
Location
Province ON
County Oxford
Community Tillsonburg
Area Oxford
Zoning R-2
Rooms
Family Room No
Basement Full, Unfinished
Kitchen 1
Interior
Interior Features Primary Bedroom - Main Floor, Water Heater Owned
Cooling Central Air
Exterior
Exterior Feature Deck, Landscaped, Porch, Year Round Living
Garage Spaces 1.0
Pool None
Roof Type Metal
Lot Frontage 68.56
Total Parking Spaces 3
Building
Foundation Concrete
Others
Senior Community Yes
Listed by Royal Lepage R.E. Wood Realty Brokerage





