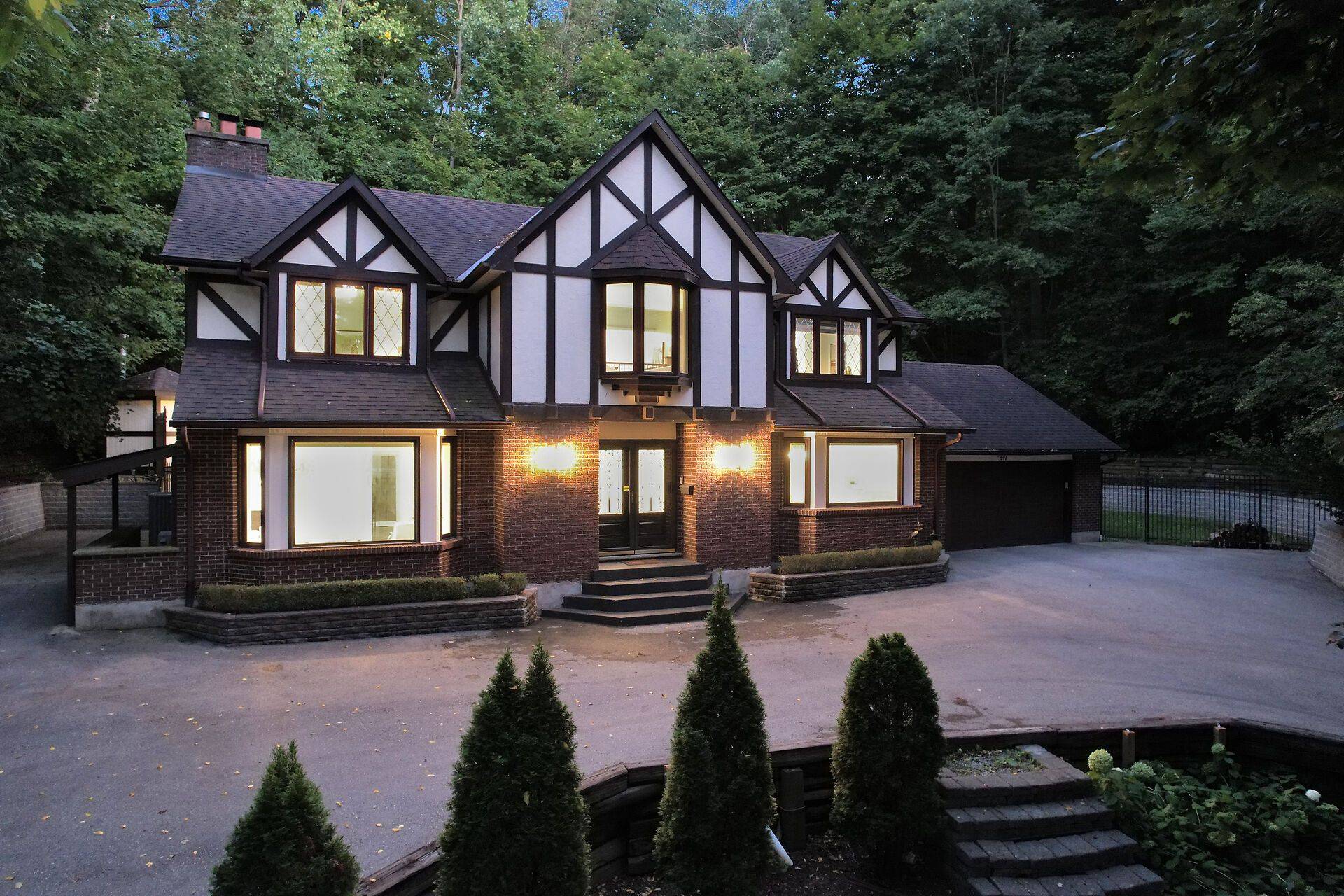441 Westmount DR London South, ON N6K 1X4
5 Beds
4 Baths
UPDATED:
Key Details
Property Type Single Family Home
Sub Type Detached
Listing Status Active
Purchase Type For Sale
Approx. Sqft 3000-3500
Subdivision South C
MLS Listing ID X12238720
Style 2-Storey
Bedrooms 5
Building Age 31-50
Annual Tax Amount $11,153
Tax Year 2024
Property Sub-Type Detached
Property Description
Location
Province ON
County Middlesex
Community South C
Area Middlesex
Zoning R1-9
Rooms
Family Room Yes
Basement Finished, Full
Kitchen 1
Separate Den/Office 1
Interior
Interior Features Water Heater Owned
Cooling Central Air
Inclusions Dishwasher, dryer, garage door opener, gas oven/range, pool equipment, range hood, refrigerator, washer, window coverings
Exterior
Exterior Feature Deck, Hot Tub
Parking Features Circular Drive
Garage Spaces 2.0
Pool Inground
Roof Type Asphalt Shingle
Lot Frontage 160.57
Lot Depth 269.46
Total Parking Spaces 12
Building
Foundation Concrete
Others
Senior Community Yes
Security Features Other
Virtual Tour https://tours.clubtours.ca/vtnb/350638





