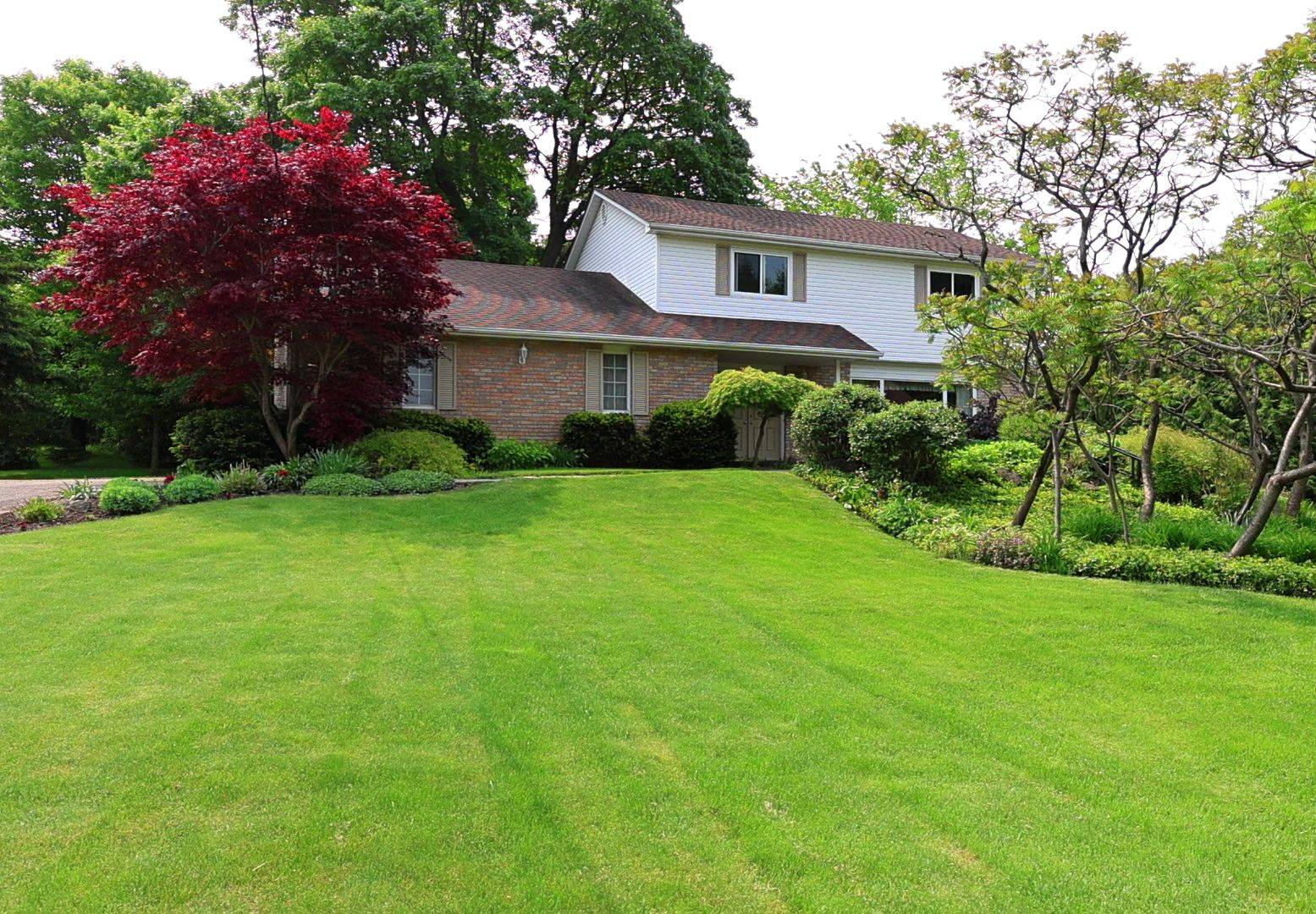12826 Silvercreek DR Halton Hills, ON L7G 4S4
4 Beds
3 Baths
0.5 Acres Lot
UPDATED:
Key Details
Property Type Single Family Home
Sub Type Detached
Listing Status Active
Purchase Type For Sale
Approx. Sqft 2000-2500
Subdivision 1049 - Rural Halton Hills
MLS Listing ID W12237652
Style 2-Storey
Bedrooms 4
Building Age 31-50
Annual Tax Amount $5,968
Tax Year 2025
Lot Size 0.500 Acres
Property Sub-Type Detached
Property Description
Location
Province ON
County Halton
Community 1049 - Rural Halton Hills
Area Halton
Rooms
Family Room Yes
Basement Full, Unfinished
Kitchen 1
Interior
Interior Features Water Heater, Water Softener
Cooling Central Air
Fireplaces Type Family Room, Wood
Fireplace Yes
Heat Source Ground Source
Exterior
Exterior Feature Landscaped, Patio
Parking Features Private Double
Garage Spaces 2.0
Pool None
View Trees/Woods
Roof Type Asphalt Shingle
Lot Frontage 428.28
Total Parking Spaces 12
Building
Unit Features Greenbelt/Conservation,Sloping,Wooded/Treed
Foundation Block
Others
ParcelsYN No
Virtual Tour https://boldimaging.com/property/6113/unbranded/slideshow





