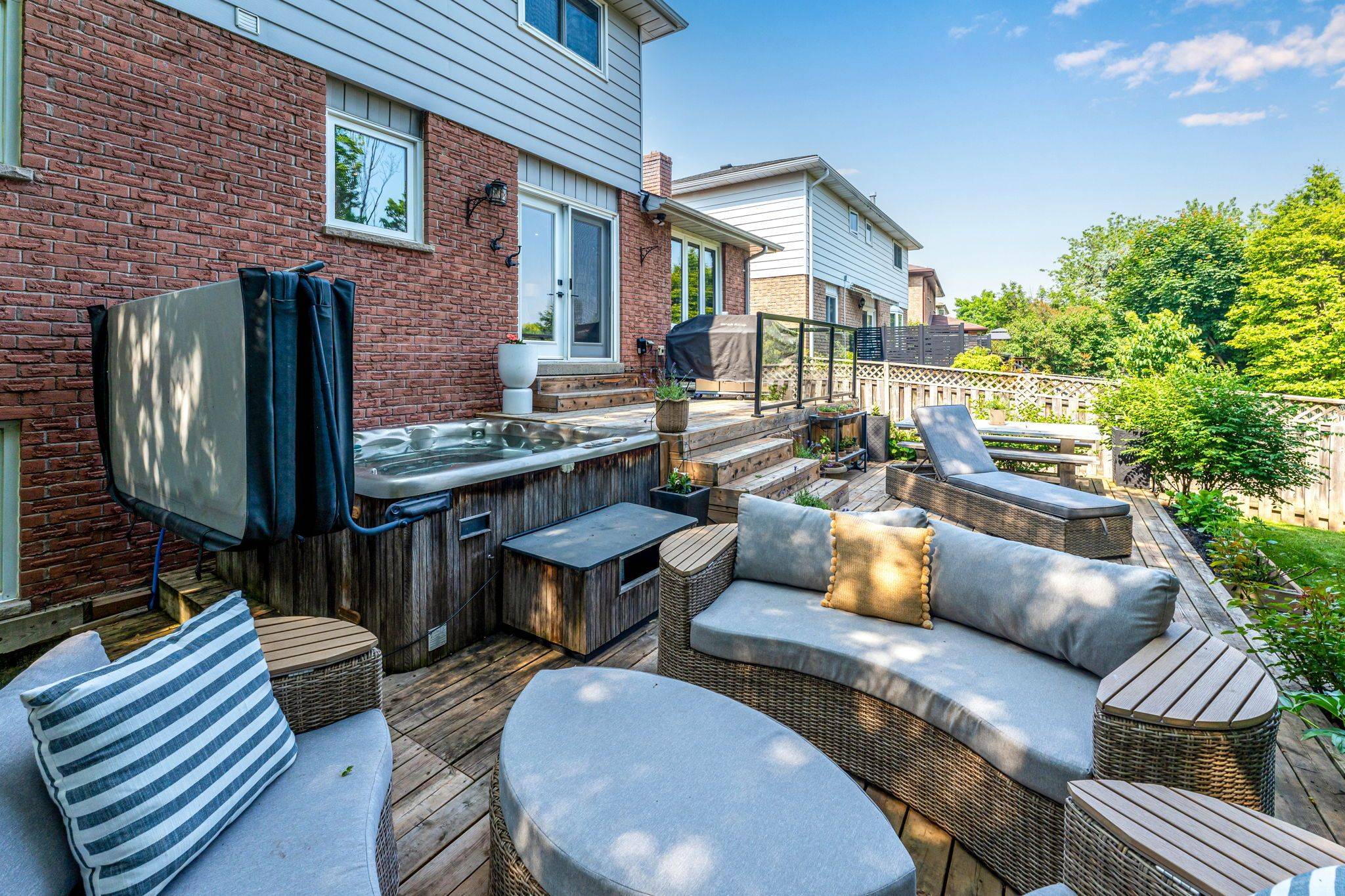123 Imperial CRES Bradford West Gwillimbury, ON L3Z 2N3
5 Beds
4 Baths
UPDATED:
Key Details
Property Type Single Family Home
Sub Type Detached
Listing Status Active
Purchase Type For Sale
Approx. Sqft 2000-2500
Subdivision Bradford
MLS Listing ID N12217050
Style 2-Storey
Bedrooms 5
Building Age 31-50
Annual Tax Amount $4,893
Tax Year 2025
Property Sub-Type Detached
Property Description
Location
Province ON
County Simcoe
Community Bradford
Area Simcoe
Rooms
Family Room Yes
Basement Full, Finished
Kitchen 1
Separate Den/Office 2
Interior
Interior Features Bar Fridge, Built-In Oven, Central Vacuum, Countertop Range, Storage
Cooling Central Air
Fireplaces Type Natural Gas
Fireplace Yes
Heat Source Gas
Exterior
Exterior Feature Deck, Hot Tub, Landscape Lighting, Landscaped, Patio, Lighting
Garage Spaces 2.0
Pool None
Roof Type Asphalt Shingle
Lot Frontage 48.23
Lot Depth 111.61
Total Parking Spaces 4
Building
Unit Features Park,Public Transit,Rec./Commun.Centre,School,School Bus Route
Foundation Concrete
Others
Security Features Carbon Monoxide Detectors,Smoke Detector





