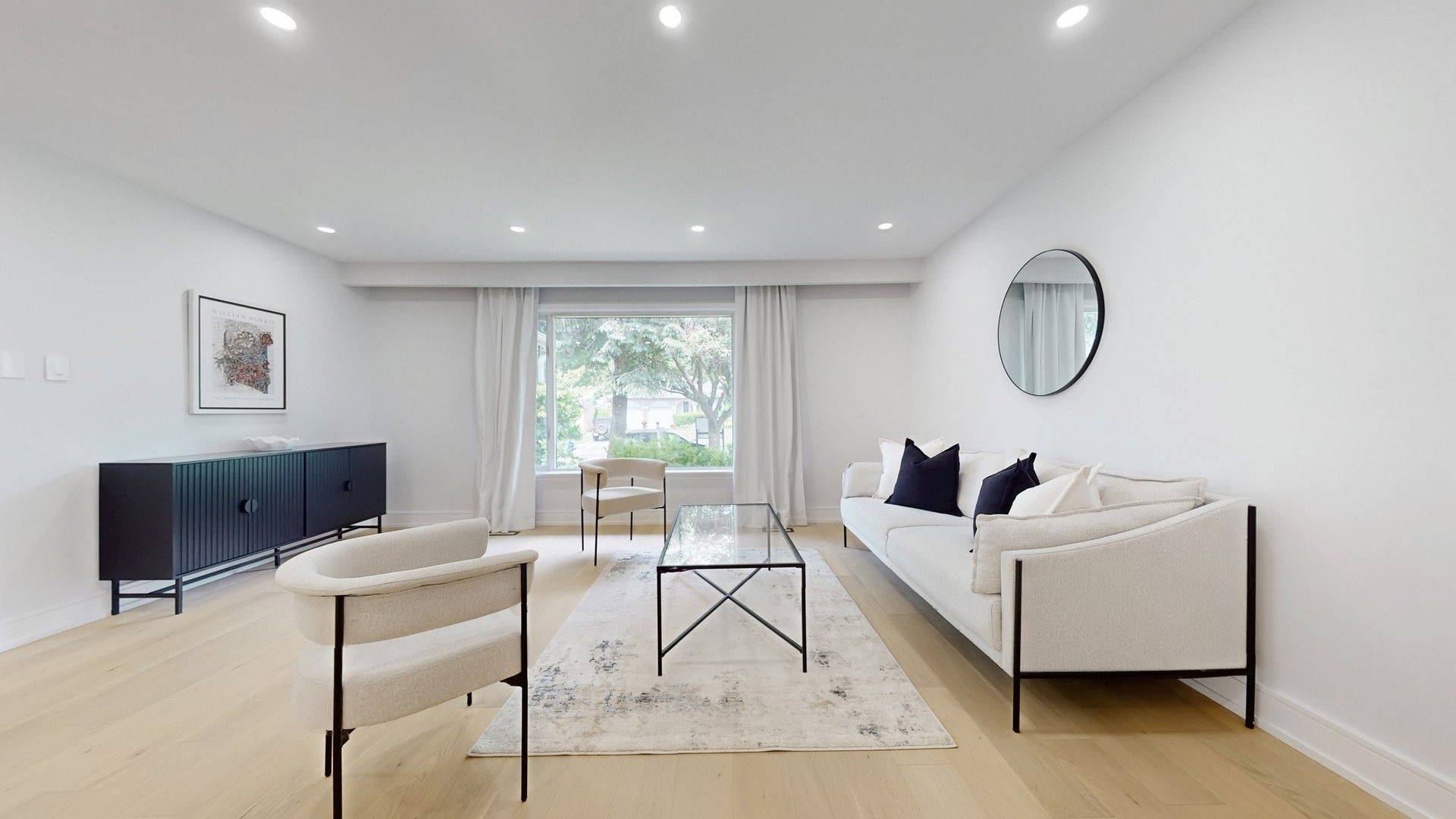182 bayview fairways DR Markham, ON L3T 2Y8
4 Beds
2 Baths
UPDATED:
Key Details
Property Type Single Family Home
Sub Type Detached
Listing Status Active
Purchase Type For Sale
Approx. Sqft 1500-2000
Subdivision Bayview Fairway-Bayview Country Club Estates
MLS Listing ID N12215668
Style Backsplit 3
Bedrooms 4
Annual Tax Amount $6,002
Tax Year 2024
Property Sub-Type Detached
Property Description
Location
Province ON
County York
Community Bayview Fairway-Bayview Country Club Estates
Area York
Rooms
Family Room Yes
Basement Finished
Kitchen 1
Separate Den/Office 1
Interior
Interior Features Water Heater
Cooling Central Air
Fireplaces Type Wood Stove
Fireplace Yes
Heat Source Gas
Exterior
Parking Features Private
Garage Spaces 1.0
Pool None
View Clear
Roof Type Asphalt Shingle
Lot Frontage 50.0
Lot Depth 175.0
Total Parking Spaces 5
Building
Unit Features Golf,Ravine
Foundation Poured Concrete





