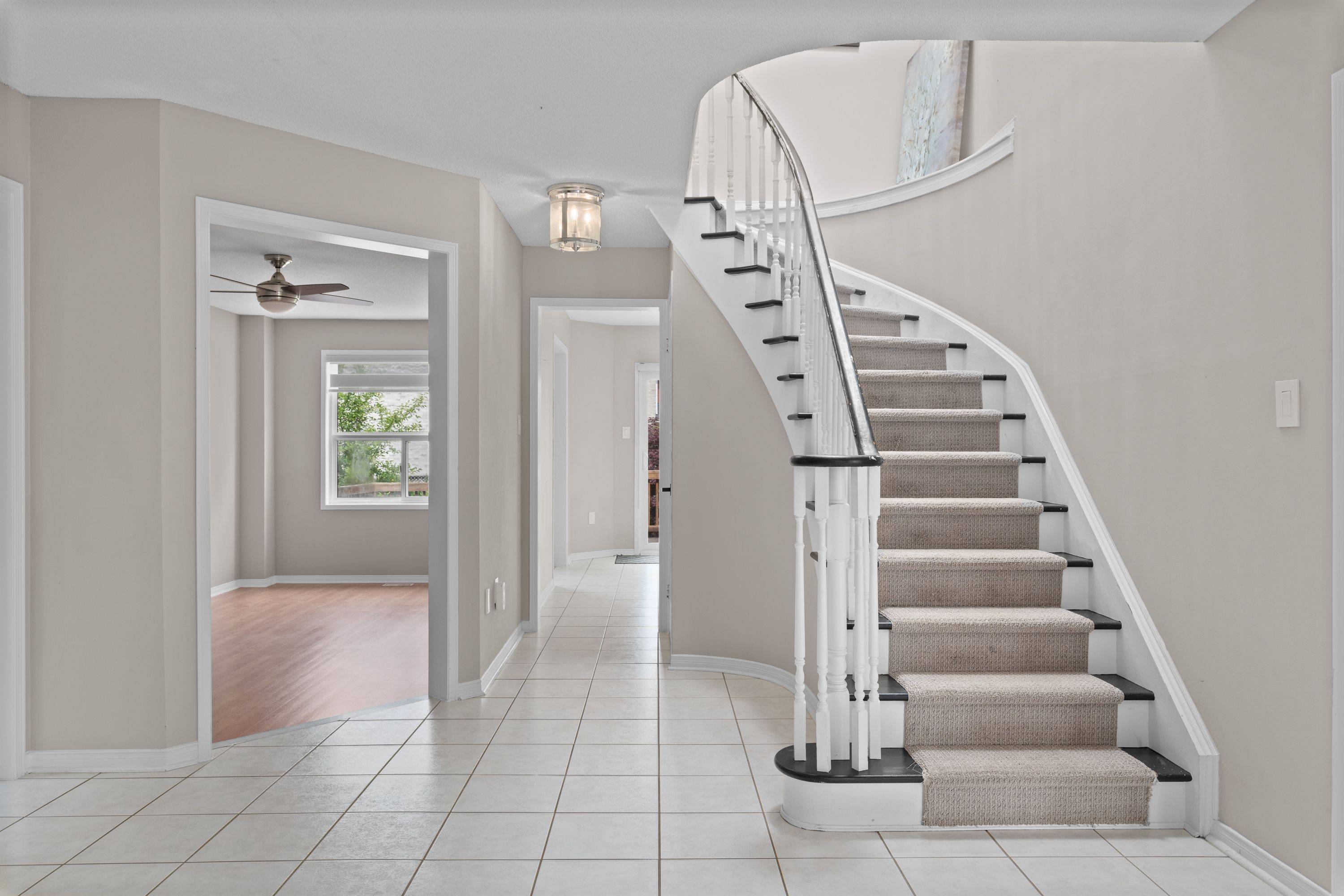REQUEST A TOUR If you would like to see this home without being there in person, select the "Virtual Tour" option and your agent will contact you to discuss available opportunities.
In-PersonVirtual Tour
$ 3,500
New
112 Violet ST Barrie, ON L4N 9M8
4 Beds
4 Baths
UPDATED:
Key Details
Property Type Single Family Home
Sub Type Detached
Listing Status Active
Purchase Type For Rent
Approx. Sqft 2000-2500
Subdivision Holly
MLS Listing ID S12213515
Style 2-Storey
Bedrooms 4
Building Age 16-30
Property Sub-Type Detached
Property Description
Welcome to this beautifully maintained and spacious family home for lease, located in Barrie's desirable South End, in the established Holly community. Offering over 3,300 sq ft above grade plus a fully finished basement, this full home rental provides plenty of space, comfort, and functionality for the whole family. Showcasing 4 bedrooms and 4 bathrooms, this home features a versatile layout with separate living and dining areas, a bright eat-in kitchen, and walkouts to the backyard. The main level includes large windows, neutral finishes, and ample space for entertaining or quiet family time. Upstairs, you'll find generously sized bedrooms, including a spacious primary suite with a walk-in closet and an ensuite bath. The fully finished basement adds even more room to spread out, with additional living space ideal for a rec room, home office, playroom, or gym plus a bathroom for added convenience. Enjoy the benefit of a 2-car garage, a private driveway, and a fenced yard perfect for outdoor enjoyment. This home offers excellent storage, functional flow, and is ideal for families or professionals seeking a long-term rental in a safe, family-friendly neighbourhood. Located close to schools, parks, shopping, Holly Rec Centre, transit, and Hwy 400, this home combines suburban living with urban convenience. An opportunity to lease a full, detached home in one of Barrie's most popular communities!
Location
Province ON
County Simcoe
Community Holly
Area Simcoe
Rooms
Family Room Yes
Basement Finished
Kitchen 1
Interior
Interior Features Water Heater
Cooling Central Air
Fireplaces Type Living Room
Fireplace Yes
Heat Source Gas
Exterior
Garage Spaces 2.0
Pool None
Waterfront Description None
Roof Type Asphalt Shingle
Lot Frontage 39.37
Lot Depth 111.39
Total Parking Spaces 4
Building
Foundation Unknown
Others
ParcelsYN No
Listed by REVEL REALTY INC.





