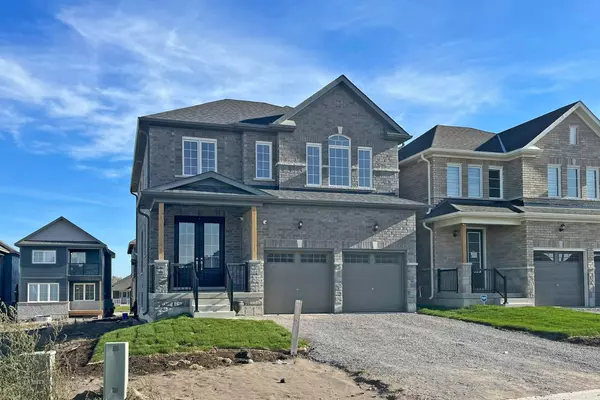REQUEST A TOUR If you would like to see this home without being there in person, select the "Virtual Tour" option and your agent will contact you to discuss available opportunities.
In-PersonVirtual Tour
$ 3,500
New
424 Sadler WAY #Main & 2nd Peterborough, ON K9K 0H3
4 Beds
4 Baths
UPDATED:
02/21/2025 05:32 PM
Key Details
Property Type Single Family Home
Sub Type Detached
Listing Status Active
Purchase Type For Rent
Approx. Sqft 2500-3000
Subdivision Northcrest
MLS Listing ID X11982735
Style 2-Storey
Bedrooms 4
Property Sub-Type Detached
Property Description
Attention Trent University Students! Amazing Location. Fantastic Layout. Just Two Year Old Single Detached House. Master Has Walk In Closet With 5pc En-Suite. Free Standing Tub, Glass Shower With Double Sink. 2nd Bedroom 4 Pc En-Suite Bath. 3rd And 4th Jack And Jill. Very Spacious. No Carpe. Oak Wood Stair Care With Iron Picket Railing. Stainless Steels Appliances. Fire Place Laundry 2nd Floor In A Separate Room. Lined Cupboard. Natural Lights. Double Door Entrance, Close To All The Major Amenities. Just Min Drive. Close To Trent University. Fleming College, Hospital, Parks, Trailing And Much Much Much More. Only The Main Floor And 2nd Floor For Leasing. Not Included The Basement. AAA Tenants Only. Students Are Very Welcome! Please Visit Virtual Tour. Just A Min Walk To The Brand New Bus Stop! Trent University Students Are Very Welcome. Main Floor And Second Floor Only.
Location
Province ON
County Peterborough
Community Northcrest
Area Peterborough
Rooms
Family Room Yes
Basement Full, Unfinished
Kitchen 1
Interior
Interior Features Other
Cooling Central Air
Fireplace No
Heat Source Gas
Exterior
Parking Features Private
Garage Spaces 2.0
Pool None
Roof Type Other
Total Parking Spaces 4
Building
Unit Features Clear View,Hospital,Park,Public Transit,School,Library
Foundation Other
Others
Virtual Tour https://www.winsold.com/tour/323142
Listed by HOMELIFE/FUTURE REALTY INC.





