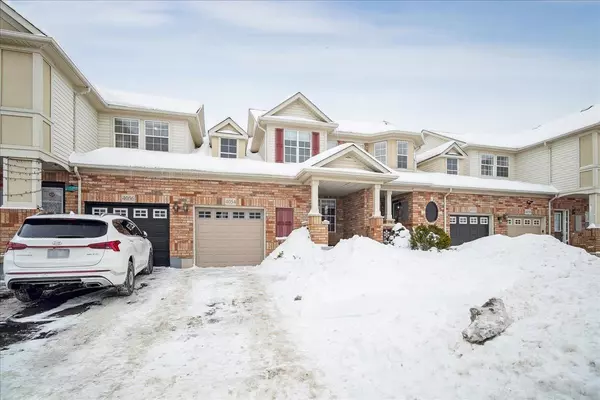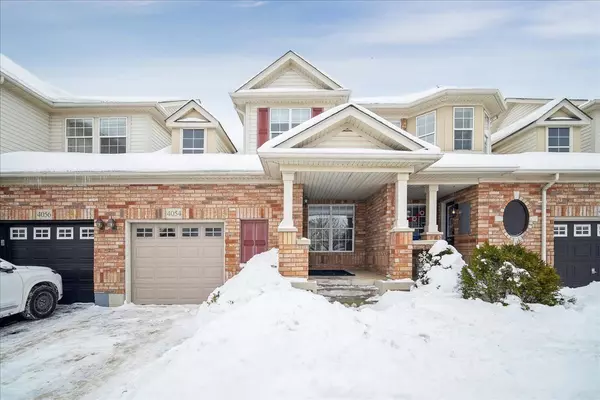REQUEST A TOUR If you would like to see this home without being there in person, select the "Virtual Tour" option and your agent will contact you to discuss available opportunities.
In-PersonVirtual Tour
$ 899,990
Est. payment /mo
New
4054 Donnic DR Burlington, ON L7M 0A5
3 Beds
3 Baths
UPDATED:
02/21/2025 04:48 PM
Key Details
Property Type Condo, Townhouse
Sub Type Att/Row/Townhouse
Listing Status Active
Purchase Type For Sale
Approx. Sqft 1100-1500
Subdivision Alton
MLS Listing ID W11982164
Style 2-Storey
Bedrooms 3
Annual Tax Amount $4,012
Tax Year 2024
Property Sub-Type Att/Row/Townhouse
Property Description
This is a great opportunity to live in a move-in ready home. Located in the sought after Alton Village, this outstanding 3 bedroom, 2.5 bathroom renovated freehold townhome boasts beautiful stylish modern upgrades. Enter in through the single car garage or the large covered front porch. The main floor features a new modern eat-in galley kitchen with white cabinets, quartz counters, new appliances and undermount lighting. Down the hall, the living room and dining room offer new engineered hardwood floors with a stylish feel, a pass through from the kitchen and leads to the fully fenced back yard. A few steps down the stairs is the 2 pc powder room. Upstairs there are 3 good sized bedrooms, engineered hardwood and a renovated 4 pc bathroom. Downstairs you will find a fully finished newly carpeted spacious rec room where you can enjoy games/tv or a playroom for the kids. A 3 pc bathroom and laundry room complete this space. Other features include pot lights on the main floor and lower level, freshly painted in neutral colours and smooth ceilings throughout the home. Conveniently located within walking distance to shopping, schools, restaurants, transit & a short drive to highways and the GO Train.
Location
Province ON
County Halton
Community Alton
Area Halton
Rooms
Family Room No
Basement Full, Finished
Kitchen 1
Interior
Interior Features None
Cooling Central Air
Fireplace No
Heat Source Gas
Exterior
Exterior Feature Porch
Parking Features Private
Garage Spaces 1.0
Pool None
Roof Type Asphalt Shingle
Lot Frontage 23.0
Lot Depth 82.02
Total Parking Spaces 2
Building
Foundation Unknown
Others
ParcelsYN No
Virtual Tour https://iframe.videodelivery.net/31e5b43e9765fd7278689135b27d51b8
Listed by ROYAL LEPAGE REAL ESTATE SERVICES LTD.





