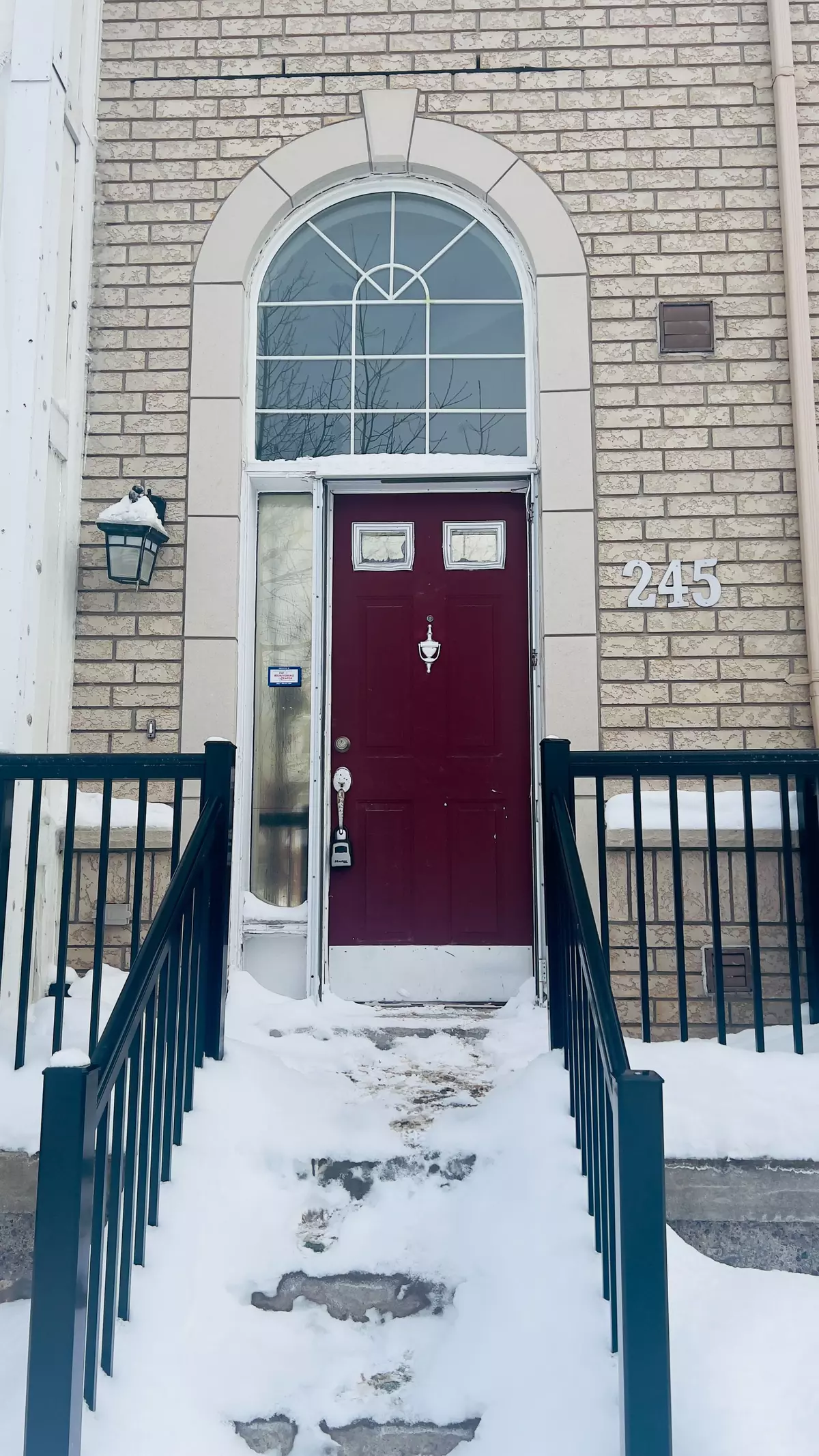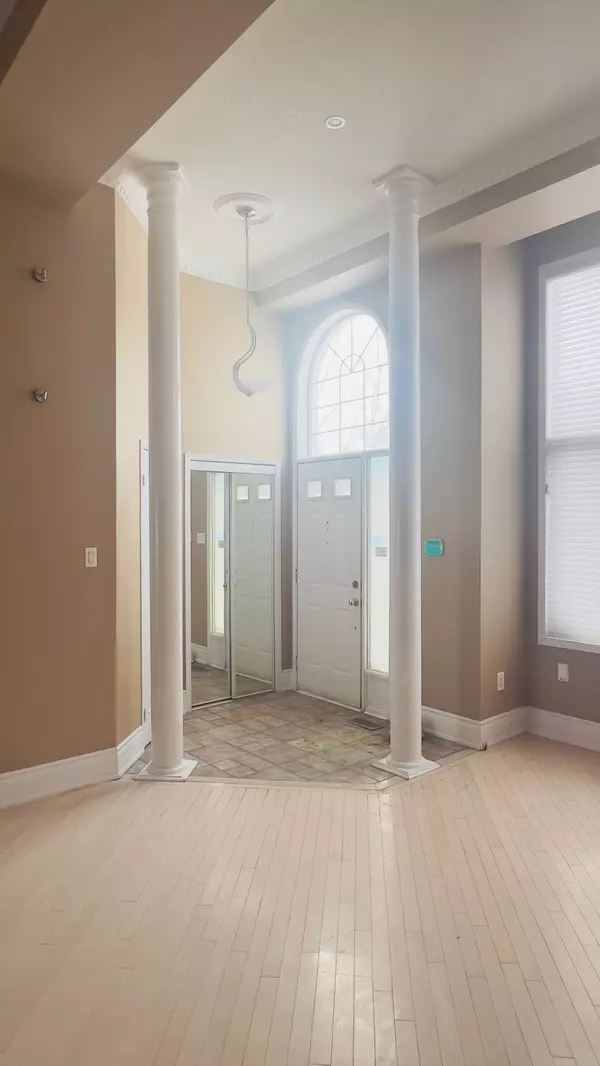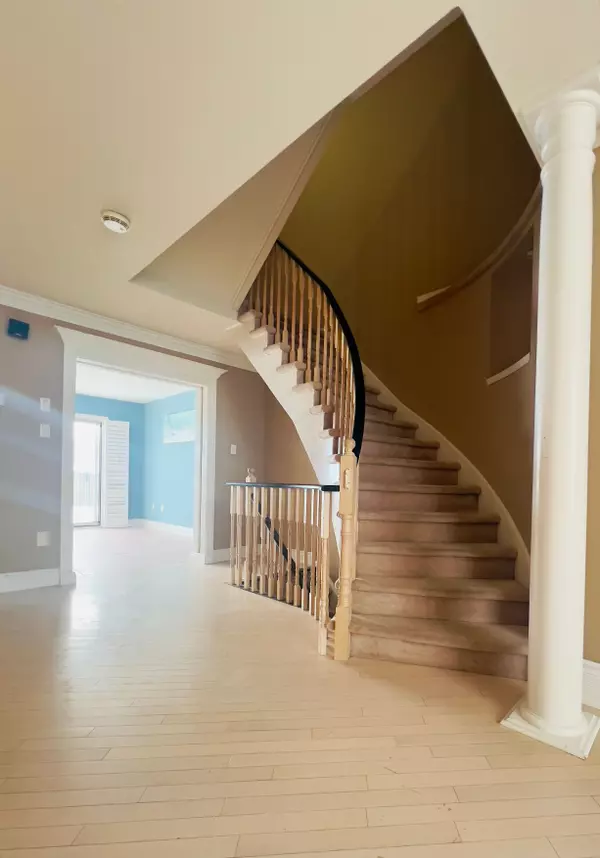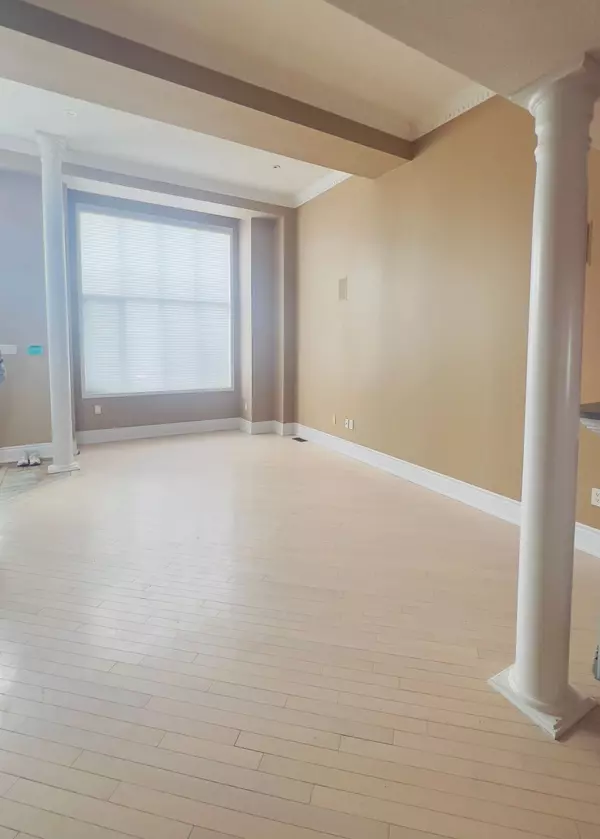REQUEST A TOUR If you would like to see this home without being there in person, select the "Virtual Tour" option and your agent will contact you to discuss available opportunities.
In-PersonVirtual Tour
$ 3,500
New
245 Shirley DR Richmond Hill, ON L4S 1T9
3 Beds
3 Baths
UPDATED:
02/21/2025 02:01 PM
Key Details
Property Type Condo, Townhouse
Sub Type Att/Row/Townhouse
Listing Status Active
Purchase Type For Rent
Approx. Sqft 1500-2000
Subdivision Rouge Woods
MLS Listing ID N11981997
Style 2-Storey
Bedrooms 3
Property Sub-Type Att/Row/Townhouse
Property Description
Lovely 3 Bedroom, 3 Bathroom 2 Story Townhouse with Lots of Natural Lights. Situated in A Friendly High Demand Area. Very Convenient. Bright, Spacious & Open Concept with Great Functional Layout. Over 2000 sqft of living space, High Ceiling, Separate Living & Family room, Open Concept Kitchen Area. Restaurants, Supermarkets, Bank, Schools, Community Center, Retail Stores & Public Transit at Your Doorsteps. Basement Tenant enters the unit via garage and uses separate entrance going to Basement. Garage has 2 Large Parking spot. One of the parking spots for basement Tenant.
Location
Province ON
County York
Community Rouge Woods
Area York
Rooms
Family Room Yes
Basement Finished
Kitchen 1
Interior
Interior Features Other
Cooling Central Air
Fireplace Yes
Heat Source Gas
Exterior
Parking Features Street Only
Garage Spaces 1.0
Pool None
View Garden
Roof Type Unknown
Lot Frontage 6.0
Total Parking Spaces 1
Building
Foundation Brick
Listed by ROYAL LEPAGE YOUR COMMUNITY REALTY





