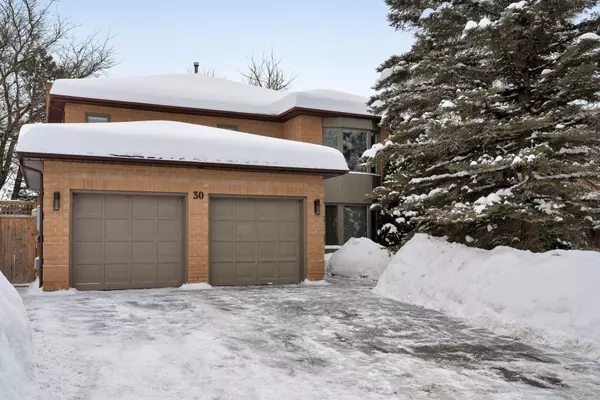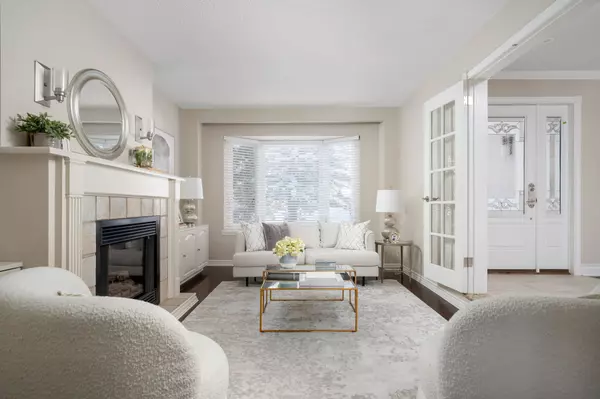30 Owls Foot CRES Aurora, ON L4G 6A2
4 Beds
4 Baths
UPDATED:
02/20/2025 10:09 PM
Key Details
Property Type Single Family Home
Sub Type Detached
Listing Status Active
Purchase Type For Sale
Approx. Sqft 3000-3500
Subdivision Aurora Highlands
MLS Listing ID N11980850
Style 2-Storey
Bedrooms 4
Annual Tax Amount $7,620
Tax Year 2024
Property Sub-Type Detached
Property Description
Location
Province ON
County York
Community Aurora Highlands
Area York
Rooms
Family Room Yes
Basement Finished, Full
Kitchen 1
Interior
Interior Features Auto Garage Door Remote, Built-In Oven, Central Vacuum, Countertop Range, Floor Drain, Storage, Water Heater, Water Meter, Water Softener
Cooling Central Air
Fireplaces Type Family Room, Living Room, Natural Gas, Rec Room, Wood
Fireplace Yes
Heat Source Gas
Exterior
Exterior Feature Awnings, Deck, Hot Tub, Landscaped, Patio, Privacy
Parking Features Private Double
Garage Spaces 2.0
Pool Inground
View Clear, Creek/Stream, Garden, Meadow, Park/Greenbelt, Pond, Pool, Trees/Woods
Roof Type Asphalt Shingle
Topography Level
Lot Frontage 59.0
Lot Depth 110.0
Total Parking Spaces 4
Building
Unit Features Fenced Yard,Lake/Pond,Park,Public Transit,Rec./Commun.Centre,River/Stream
Foundation Poured Concrete
Others
Security Features Smoke Detector
Virtual Tour https://tours.northtosouthmedia.ca/cp/30-owls-foot-crescent-aurora/





