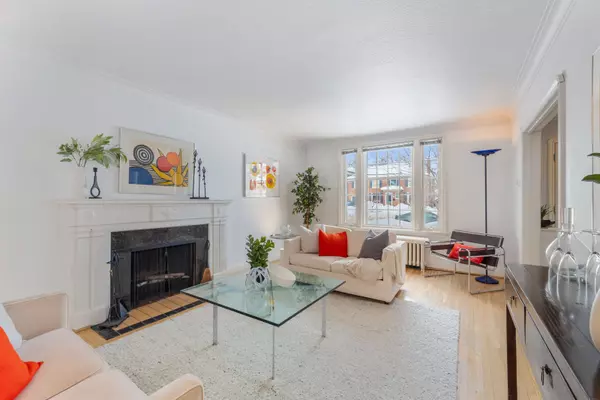379 Glencairn AVE Toronto C04, ON M5N 1V2
5 Beds
3 Baths
UPDATED:
02/22/2025 01:14 PM
Key Details
Property Type Single Family Home
Sub Type Detached
Listing Status Active
Purchase Type For Sale
Approx. Sqft 3000-3500
Subdivision Lawrence Park South
MLS Listing ID C11980591
Style 2-Storey
Bedrooms 5
Annual Tax Amount $13,497
Tax Year 2024
Property Sub-Type Detached
Property Description
Location
Province ON
County Toronto
Community Lawrence Park South
Area Toronto
Rooms
Family Room Yes
Basement Finished
Kitchen 1
Separate Den/Office 1
Interior
Interior Features Storage
Cooling Central Air
Fireplaces Number 1
Fireplaces Type Wood
Inclusions Miele Turbothermic Dishwasher, Maytag Fridge, Medallion 850 Stove, AEG Stackable Washer and Dryer, Beaumark Chest Freezer, Air Conditioning Unit(s), All Electric Light Fixtures, Window Coverings.
Exterior
Exterior Feature Landscaped
Parking Features Private
Pool None
View Garden, Trees/Woods
Roof Type Asphalt Shingle
Lot Frontage 50.0
Lot Depth 219.73
Total Parking Spaces 2
Building
Foundation Block
Others
Senior Community Yes
Virtual Tour https://my.matterport.com/show/?m=GH3B3p9F1Sa





