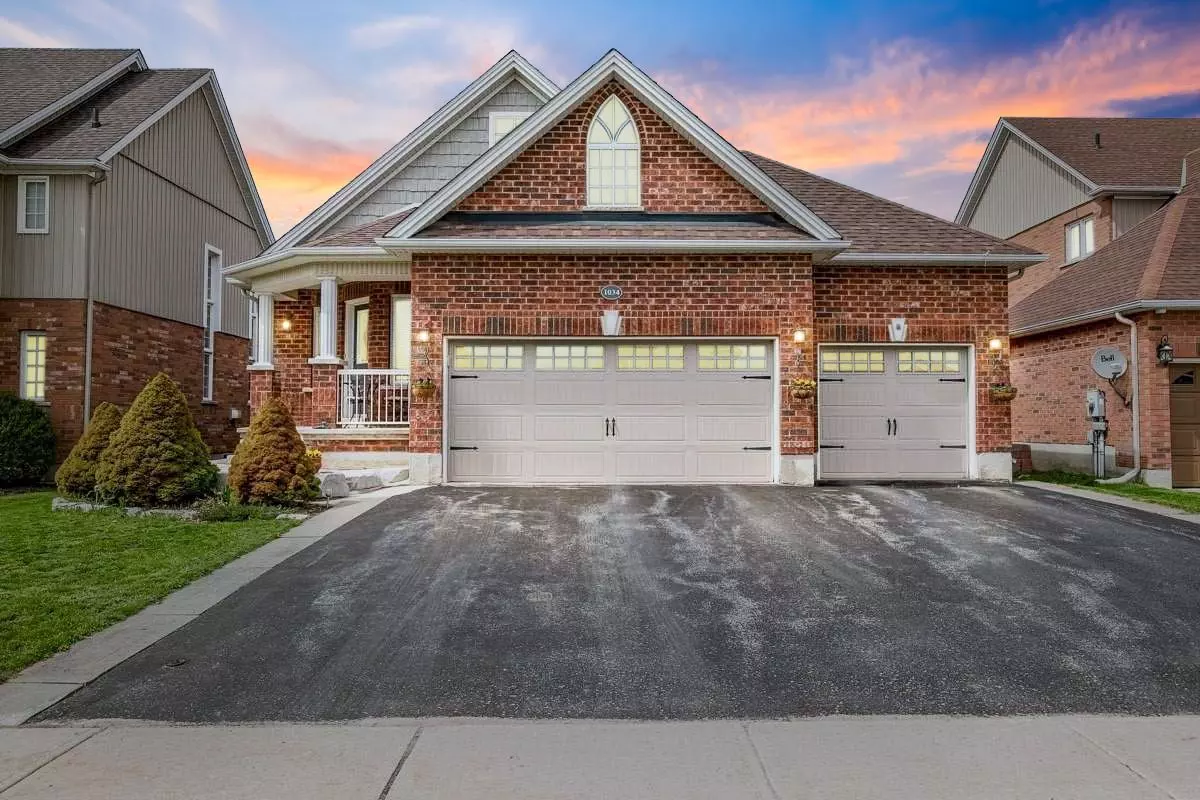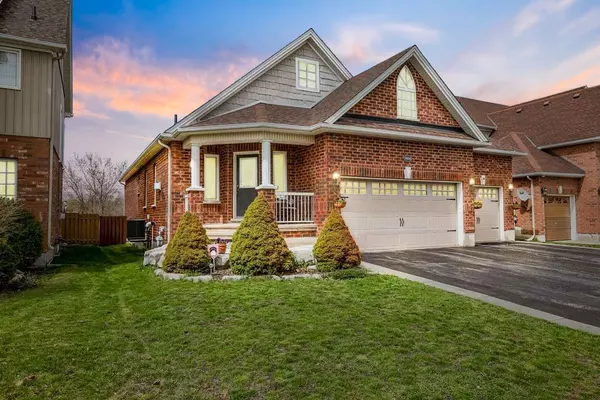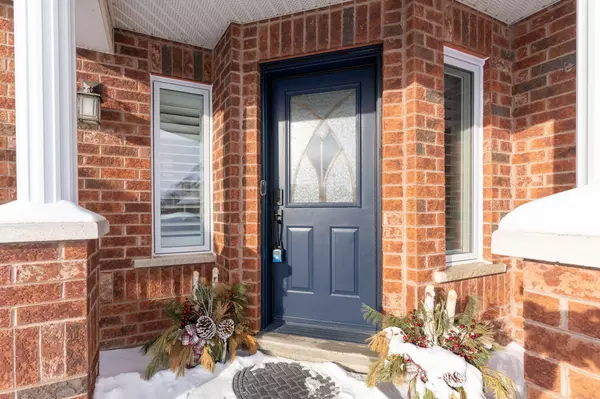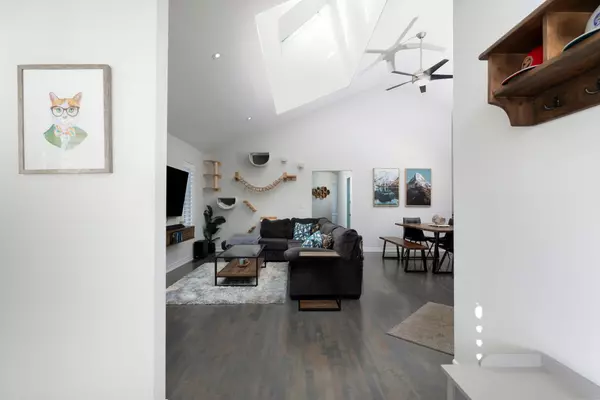REQUEST A TOUR If you would like to see this home without being there in person, select the "Virtual Tour" option and your agent will contact you to discuss available opportunities.
In-PersonVirtual Tour
$ 1,049,900
Est. payment /mo
New
1034 Booth AVE Innisfil, ON L9S 4X2
3 Beds
3 Baths
UPDATED:
02/19/2025 05:12 PM
Key Details
Property Type Single Family Home
Sub Type Detached
Listing Status Active
Purchase Type For Sale
Subdivision Alcona
MLS Listing ID N11978494
Style Bungalow
Bedrooms 3
Annual Tax Amount $4,861
Tax Year 2024
Property Sub-Type Detached
Property Description
This stunning bungalow sits on a premium ravine lot, offering both privacy and breathtaking views. Thoughtfully designed with modern upgrades, this home is perfect for those seeking comfort, style, and functionality. Inside, the main level features hardwood floors and 13-foot vaulted ceilings with skylights, creating a bright and open atmosphere. The home is warm and inviting, complete with two beautiful fireplaces that add both charm and coziness. With four spacious bedrooms, this home provides ample space for families or guests. The fully finished basement takes luxury to another level with heated floors throughout and a two-person sauna, perfect for ultimate relaxation. Step outside to the new deck overlooking the serene ravine, where you can unwind in the hot tub while enjoying the peaceful surroundings. The 3-car garage is a dream for car enthusiasts, equipped with a car lift and EV rough-in for future-forward convenience. A 200 AMP panel ensures the home is ready to meet all modern electrical demands. Additional upgrades include new windows with brand-new shutters and a transferable warranty, as well as a roof, furnace, and AC all updated in 2020. The Sprinkler system keeps the lawn lush and green with ease. Blending luxury, practicality, and modern convenience, this home is a rare find in a prime location. Don't miss the opportunity to make 1034 Booth Ave your own-schedule your private tour today!
Location
Province ON
County Simcoe
Community Alcona
Area Simcoe
Rooms
Family Room Yes
Basement Finished
Kitchen 1
Separate Den/Office 1
Interior
Interior Features Central Vacuum, Garburator, Primary Bedroom - Main Floor, Sauna
Cooling Central Air
Fireplaces Type Natural Gas
Fireplace Yes
Heat Source Gas
Exterior
Parking Features Private Triple, Private Double
Garage Spaces 3.0
Pool None
Waterfront Description None
Roof Type Unknown
Lot Frontage 51.02
Lot Depth 131.23
Total Parking Spaces 7
Building
Foundation Unknown
Listed by YOUR HOME SOLD GUARANTEED REALTY INTERCITY PLUS INC.





