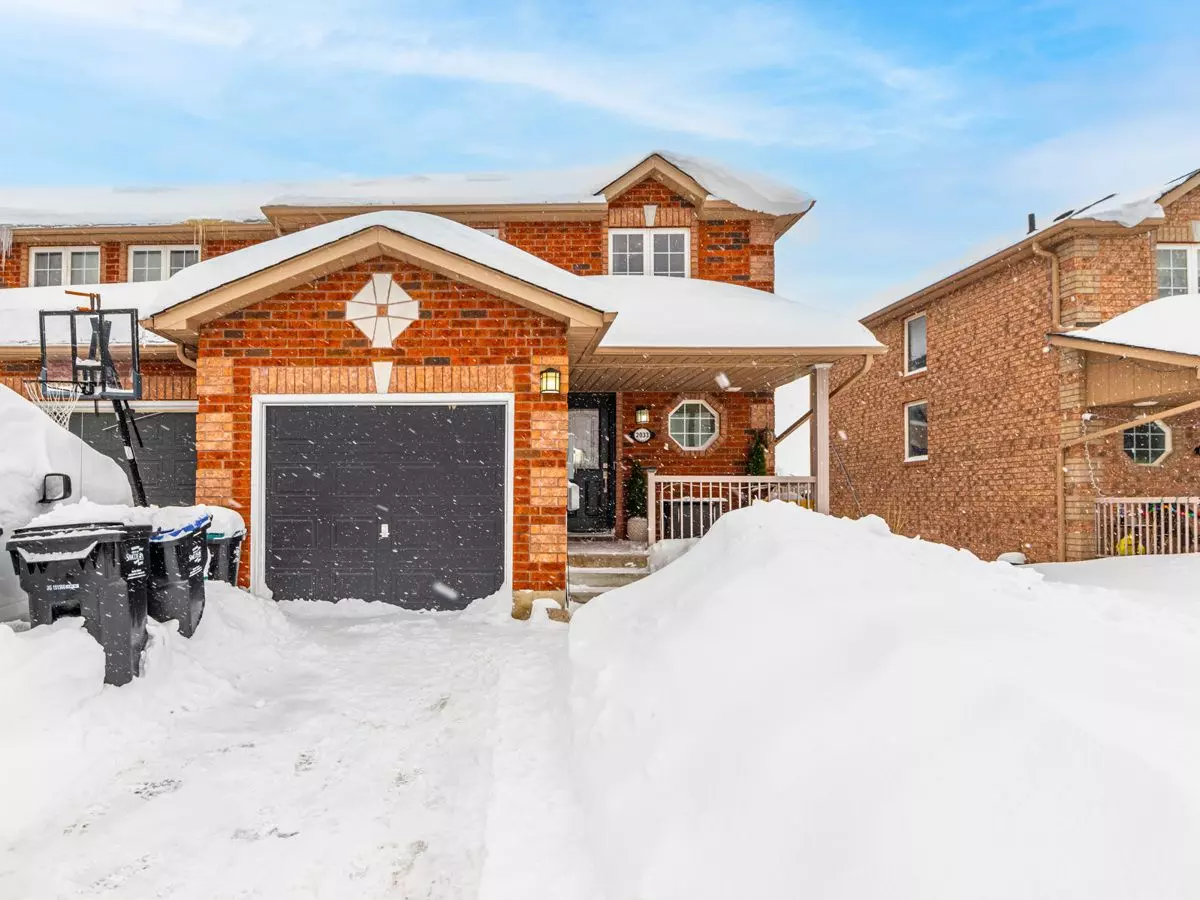REQUEST A TOUR If you would like to see this home without being there in person, select the "Virtual Tour" option and your agent will contact you to discuss available opportunities.
In-PersonVirtual Tour
$ 699,000
Est. payment /mo
New
2033 Swan ST Innisfil, ON L9S 0B5
3 Beds
3 Baths
UPDATED:
02/19/2025 01:16 PM
Key Details
Property Type Condo, Townhouse
Sub Type Att/Row/Townhouse
Listing Status Active
Purchase Type For Sale
Subdivision Alcona
MLS Listing ID N11977948
Style 2-Storey
Bedrooms 3
Annual Tax Amount $3,553
Tax Year 2024
Property Sub-Type Att/Row/Townhouse
Property Description
Nestled in the family friendly Alcona neighbourhood, this premium end-unit Freehold Townhome is like living in a semi-detached home. Lovingly maintained, with plenty of upgrades and improvements such as: renovated modern kitchen with quartz counter-tops, subway tile backsplash and stainless steel appliances, custom built-in cabinets in the dining room complete with beverage fridge, new furnace and water heater, custom lighting including LED pot lights and more. Bright with natural light and cozy with a fabulous layout makes the 1760 sq ft over 3 floors both spacious and practical for a growing family. Main floor Living area is perfect for entertaining or lounging. Indulge in an early morning coffee or evening cocktail on the deck that overlooks a fenced backyard. The extra wide lot suits many outdoor needs. Fantastic family oriented area, super close to schools, parks, shopping and all of the amenities you need on a regular basis.
Location
Province ON
County Simcoe
Community Alcona
Area Simcoe
Rooms
Family Room No
Basement Finished with Walk-Out
Kitchen 1
Separate Den/Office 1
Interior
Interior Features Water Heater
Cooling Central Air
Fireplace No
Heat Source Gas
Exterior
Parking Features Private
Garage Spaces 1.0
Pool None
Roof Type Asphalt Shingle
Lot Frontage 29.54
Lot Depth 101.02
Total Parking Spaces 3
Building
Foundation Poured Concrete
Listed by REAL ESTATE HOMEWARD





