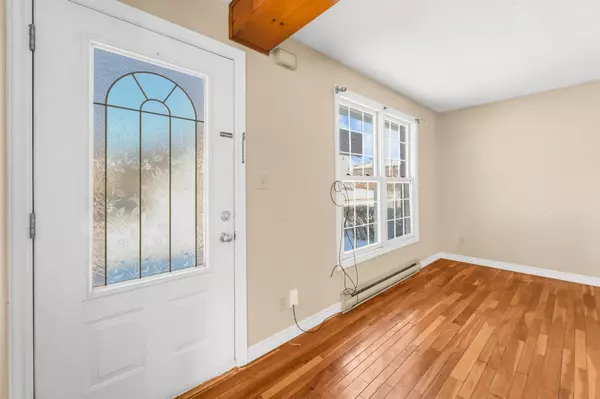31 Front AVE E Brockville, ON K6V 1V7
3 Beds
2 Baths
UPDATED:
02/19/2025 12:56 AM
Key Details
Property Type Single Family Home
Sub Type Detached
Listing Status Active
Purchase Type For Sale
Subdivision 810 - Brockville
MLS Listing ID X11977699
Style Backsplit 3
Bedrooms 3
Annual Tax Amount $2,774
Tax Year 2024
Property Sub-Type Detached
Property Description
Location
Province ON
County Leeds And Grenville
Community 810 - Brockville
Area Leeds And Grenville
Rooms
Family Room Yes
Basement Separate Entrance, Apartment
Kitchen 2
Separate Den/Office 1
Interior
Interior Features In-Law Suite, Guest Accommodations, Storage, Water Heater
Cooling None
Fireplaces Type Natural Gas, Family Room, Living Room
Fireplace Yes
Heat Source Electric
Exterior
Exterior Feature Controlled Entry, Deck, Landscaped, Patio, Recreational Area, Porch
Parking Features Private
Pool None
View City, Clear, Trees/Woods, Panoramic, Garden
Roof Type Asphalt Shingle
Lot Frontage 50.0
Lot Depth 150.0
Total Parking Spaces 3
Building
Unit Features Fenced Yard,Park,Ravine,School,Wooded/Treed,Public Transit
Foundation Concrete Block
Others
ParcelsYN No





