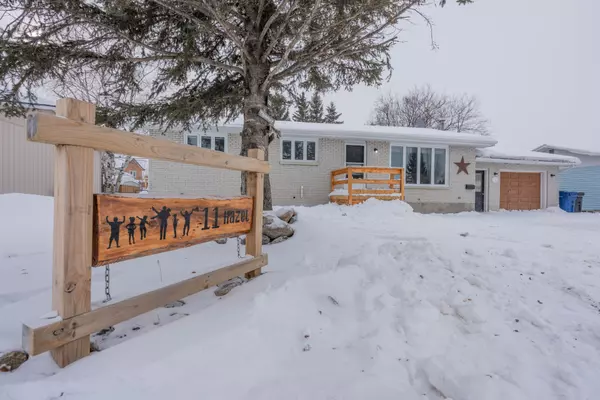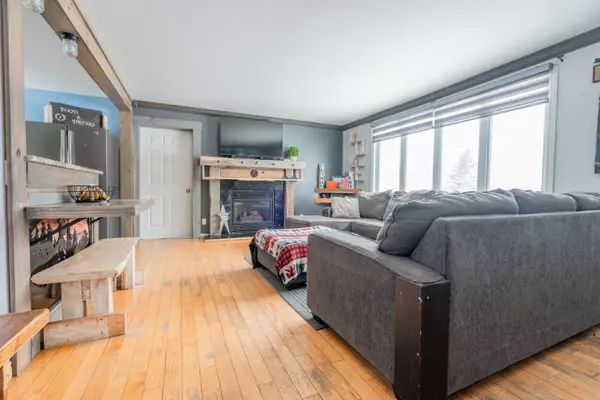11 Hazel ST Kapuskasing, ON P5N 2R6
5 Beds
3 Baths
UPDATED:
02/18/2025 08:48 PM
Key Details
Property Type Single Family Home
Sub Type Detached
Listing Status Active
Purchase Type For Sale
Approx. Sqft 1100-1500
Subdivision Kapuskasing
MLS Listing ID T11976080
Style Bungalow
Bedrooms 5
Annual Tax Amount $3,435
Tax Year 2024
Property Sub-Type Detached
Property Description
Location
Province ON
County Cochrane
Community Kapuskasing
Area Cochrane
Zoning R3
Rooms
Family Room No
Basement Finished
Kitchen 1
Separate Den/Office 3
Interior
Interior Features Sump Pump, Primary Bedroom - Main Floor
Cooling None
Fireplaces Number 2
Fireplaces Type Natural Gas, Wood Stove
Inclusions Hot tub. Swimming pool (presently put away for the winter). Built in bedframes. Remaining firewood.
Exterior
Exterior Feature Hot Tub, Deck
Parking Features Private Double
Garage Spaces 1.0
Pool Above Ground
Roof Type Asphalt Shingle
Lot Frontage 75.14
Lot Depth 110.0
Total Parking Spaces 5
Building
Foundation Concrete
Others
Senior Community Yes





