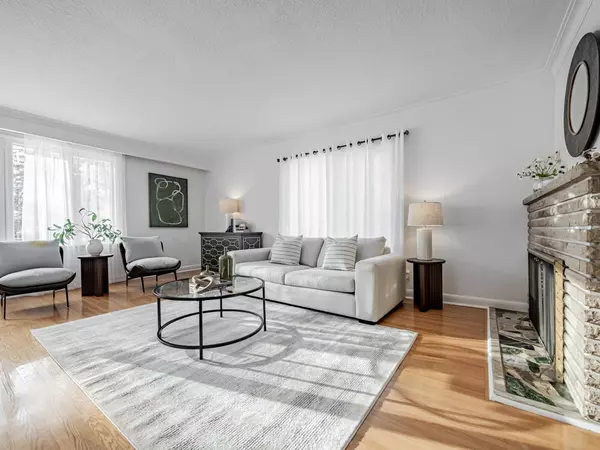REQUEST A TOUR If you would like to see this home without being there in person, select the "Virtual Tour" option and your agent will contact you to discuss available opportunities.
In-PersonVirtual Tour
$ 1,449,000
Est. payment /mo
New
29 Farningham CRES Toronto W08, ON M9B 3B4
3 Beds
3 Baths
UPDATED:
02/19/2025 05:01 PM
Key Details
Property Type Single Family Home
Sub Type Detached
Listing Status Active
Purchase Type For Sale
Subdivision Princess-Rosethorn
MLS Listing ID W11976068
Style Bungalow
Bedrooms 3
Annual Tax Amount $6,452
Tax Year 2024
Property Sub-Type Detached
Property Description
Nestled on one of the most picturesque, tree-lined streets in the coveted Princess-Rosethorn neighbourhood, this sprawling bungalow offers the perfect blend of charm and convenience. Imagine owning a timeless, well-built home, right in the heart of the city! Step inside and be welcomed by an inviting open-concept living and dining area that spans the front of the home. Expansive windows flood the space with natural light and offer serene views of the beautiful street and treetop canopy. Just off the dining room, a spacious eat-in kitchen provides ample storage and prep space, along with convenient access to the backyard. The home features three generously sized bedrooms, including a primary bedroom with the luxury of its own ensuite. Downstairs, the expansive basement offers large principal rooms, abundant storage, and versatile living space, all enhanced by above-grade windows allowing plenty of natural light in. Floor plan available. With a recently renovated basement and fresh paint throughout, this home has been lovingly cared for and is ready to be enjoyed as-is or customized to suit your vision. Don't miss the opportunity to make this your forever home!
Location
Province ON
County Toronto
Community Princess-Rosethorn
Area Toronto
Rooms
Family Room Yes
Basement Finished
Kitchen 1
Interior
Interior Features Carpet Free, Water Heater Owned
Cooling Central Air
Fireplaces Type Wood
Fireplace Yes
Heat Source Gas
Exterior
Parking Features Private Double
Garage Spaces 2.0
Pool None
Roof Type Asphalt Shingle
Lot Frontage 65.12
Lot Depth 130.17
Total Parking Spaces 10
Building
Foundation Concrete Block
Others
Virtual Tour https://www.houssmax.ca/vtournb/c4748903
Listed by KELLER WILLIAMS REAL ESTATE ASSOCIATES





