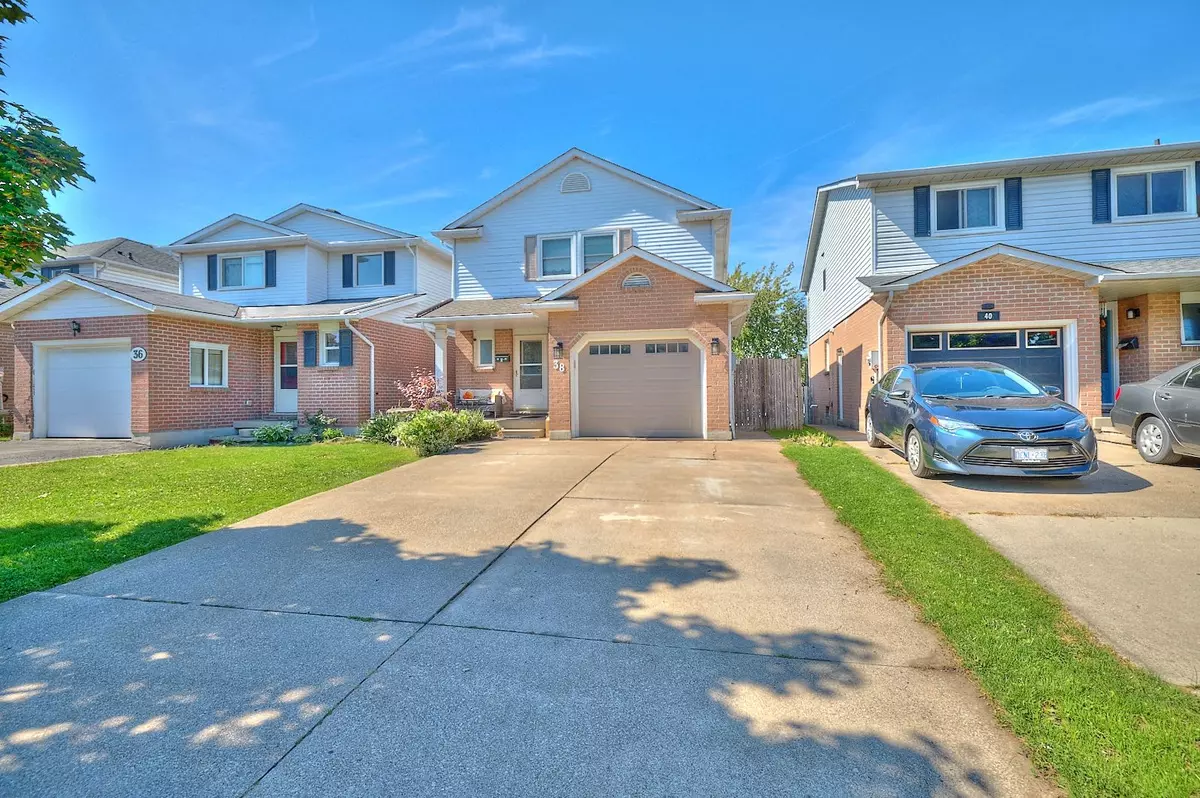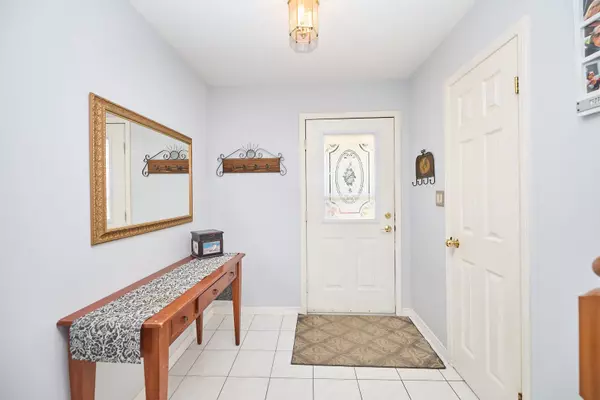REQUEST A TOUR If you would like to see this home without being there in person, select the "Virtual Tour" option and your advisor will contact you to discuss available opportunities.
In-PersonVirtual Tour
$ 654,900
Est. payment /mo
New
38 Culligan CRES Thorold, ON L2V 4P1
3 Beds
3 Baths
UPDATED:
02/16/2025 02:43 PM
Key Details
Property Type Single Family Home
Sub Type Detached
Listing Status Active
Purchase Type For Sale
Approx. Sqft 1500-2000
MLS Listing ID X11974848
Style 2-Storey
Bedrooms 3
Annual Tax Amount $4,404
Tax Year 2024
Property Sub-Type Detached
Property Description
Located in the coveted Confederation Heights, this property sits on a tranquil crescent adjacent to South Park. It boasts a 12 x 24 inground pool, three bedrooms and two and a half bathrooms. An attached single car garage, a fully fenced private yard, and numerous updates enhance its appeal, including a new furnace and A/C in 2024, roof 2017, windows and patio door 2019, and garage door 2018. The finished basement features large windows, providing ample brightness, and space for a home office, family room and a 3 piece bath. Make your offer today!
Location
Province ON
County Niagara
Area Niagara
Rooms
Family Room No
Basement Full, Finished
Kitchen 1
Interior
Interior Features None
Cooling Central Air
Fireplace No
Heat Source Gas
Exterior
Parking Features Private Double
Garage Spaces 1.0
Pool Inground
Roof Type Asphalt Shingle
Lot Frontage 35.0
Lot Depth 90.0
Total Parking Spaces 3
Building
Unit Features Public Transit
Foundation Poured Concrete
Listed by ROYAL LEPAGE NRC REALTY





