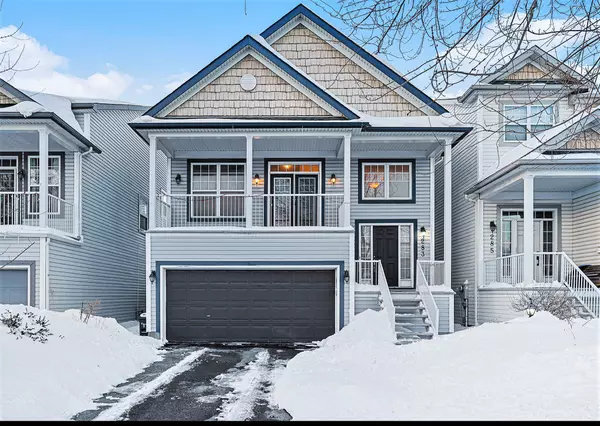283 Berrigan DR Barrhaven, ON K2J 5B5
3 Beds
4 Baths
UPDATED:
02/16/2025 04:37 PM
Key Details
Property Type Single Family Home
Sub Type Detached
Listing Status Active
Purchase Type For Rent
Subdivision 7706 - Barrhaven - Longfields
MLS Listing ID X11974797
Style 2-Storey
Bedrooms 3
Property Sub-Type Detached
Property Description
Location
Province ON
County Ottawa
Community 7706 - Barrhaven - Longfields
Area Ottawa
Rooms
Family Room Yes
Basement Finished
Kitchen 2
Separate Den/Office 1
Interior
Interior Features Auto Garage Door Remote
Cooling Central Air
Fireplaces Type Natural Gas
Fireplace Yes
Heat Source Gas
Exterior
Parking Features Private Double, Covered
Garage Spaces 2.0
Pool None
Roof Type Asphalt Shingle
Lot Frontage 34.48
Lot Depth 98.33
Total Parking Spaces 6
Building
Foundation Poured Concrete
Others
Virtual Tour https://next-door-photos.vr-360-tour.com/e/RrYBlQgQ-dY/e?accessibility=false&dimensions=false&hidelive=true&share_button=false&t_3d_model_dimensions=false





