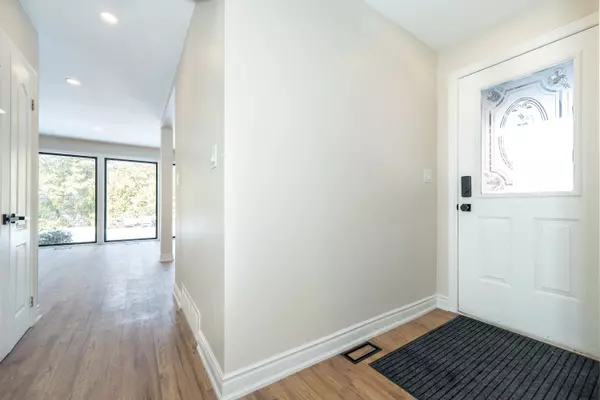REQUEST A TOUR If you would like to see this home without being there in person, select the "Virtual Tour" option and your advisor will contact you to discuss available opportunities.
In-PersonVirtual Tour
$ 1,599,900
Est. payment /mo
New
10 Sealcove DR E Toronto W08, ON M9C 2C5
3 Beds
3 Baths
UPDATED:
02/19/2025 05:13 PM
Key Details
Property Type Single Family Home
Sub Type Detached
Listing Status Active
Purchase Type For Sale
Approx. Sqft 1100-1500
Subdivision Etobicoke West Mall
MLS Listing ID W11973248
Style Bungalow
Bedrooms 3
Annual Tax Amount $4,365
Tax Year 2024
Property Sub-Type Detached
Property Description
Welcome to this fully renovated 1174 sq/ft + 1058 sq/ft Urban Oasis! Home offers on main floor, three bedrooms, two washrooms. Master ensuite with walk in closet. Open concept floor plans. Spacious living combined with dinning over looks to a private scenic backyard. Kitchen with center island. Separate entrance to a two bedroom legal basement apartment. 200 amps main electrical panel. Separate 100 amps panel for the main floor.Water proofing. Sump pump. Smoke detectors in ducts. Great location. Minutes to 401,427 Hwy & Gardiner Express. Close to Amenities, shopping plazas, parks, public transit. Book a showing and explore much more ........
Location
Province ON
County Toronto
Community Etobicoke West Mall
Area Toronto
Rooms
Family Room No
Basement Separate Entrance, Apartment
Kitchen 2
Separate Den/Office 2
Interior
Interior Features Sump Pump, Upgraded Insulation
Cooling Central Air
Fireplace No
Heat Source Gas
Exterior
Pool None
Roof Type Asphalt Shingle
Lot Frontage 50.0
Lot Depth 123.35
Total Parking Spaces 4
Building
Foundation Concrete Block
Others
ParcelsYN No
Virtual Tour https://www.10sealcove.com/unbranded/
Listed by CENTURY 21 PERCY FULTON LTD.





