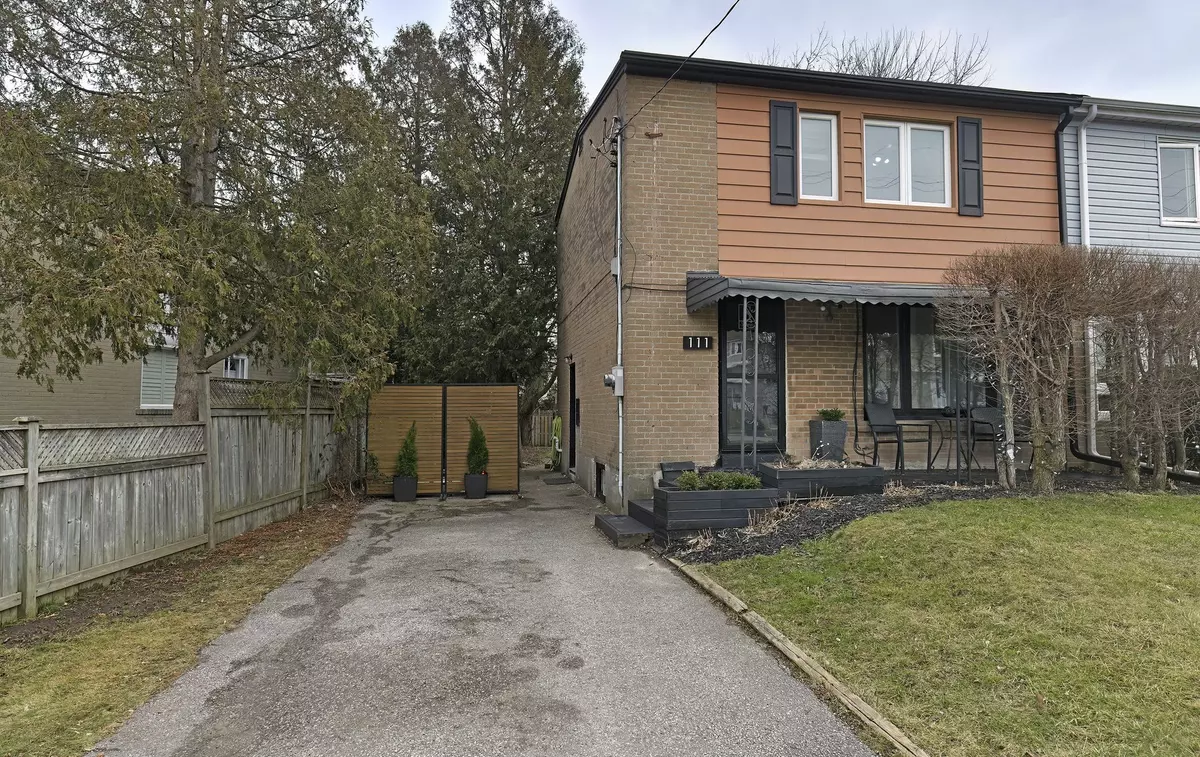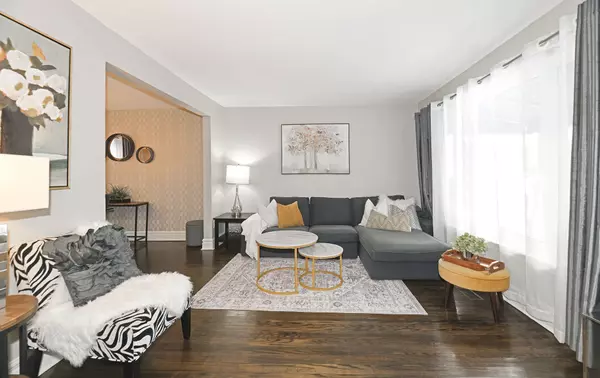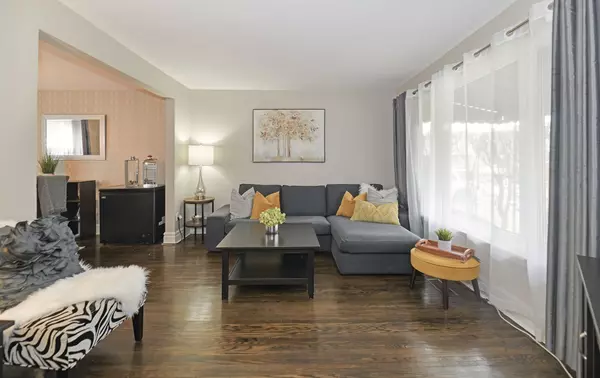111 Chestnut CRES Toronto E04, ON M1L 1Y6
3 Beds
2 Baths
UPDATED:
02/23/2025 03:34 PM
Key Details
Property Type Single Family Home
Sub Type Semi-Detached
Listing Status Active
Purchase Type For Sale
Approx. Sqft 700-1100
Subdivision Clairlea-Birchmount
MLS Listing ID E11972410
Style 2-Storey
Bedrooms 3
Annual Tax Amount $3,369
Tax Year 2024
Property Sub-Type Semi-Detached
Property Description
Location
Province ON
County Toronto
Community Clairlea-Birchmount
Area Toronto
Rooms
Family Room No
Basement Finished, Separate Entrance
Kitchen 1
Separate Den/Office 1
Interior
Interior Features In-Law Capability, Storage
Heating Yes
Cooling Central Air
Fireplace No
Heat Source Gas
Exterior
Parking Features Private
Pool None
Roof Type Asphalt Shingle
Lot Frontage 44.77
Lot Depth 123.79
Total Parking Spaces 4
Building
Foundation Concrete Block
Others
Virtual Tour https://tours.bizzimage.com/ub/187986





