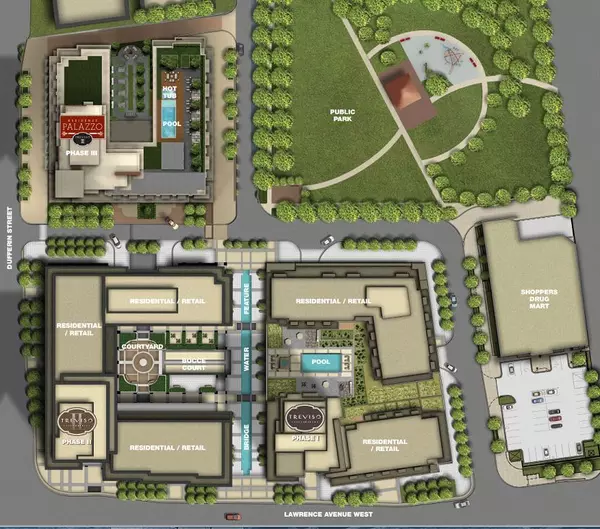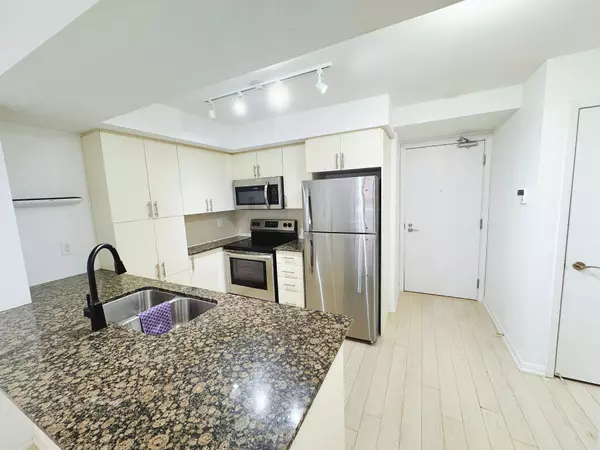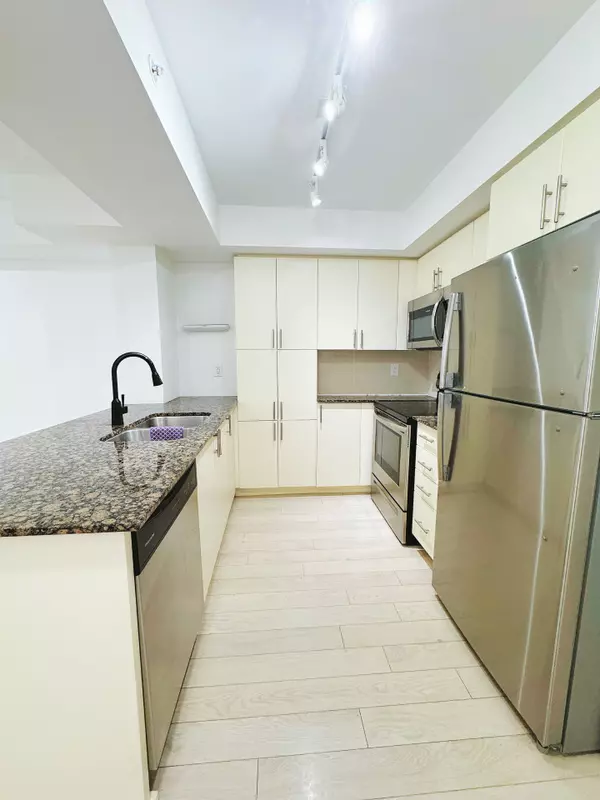REQUEST A TOUR If you would like to see this home without being there in person, select the "Virtual Tour" option and your advisor will contact you to discuss available opportunities.
In-PersonVirtual Tour
$ 569,000
Est. payment /mo
New
3091 Dufferin ST #438 Toronto W04, ON M6A 2S7
1 Bed
1 Bath
UPDATED:
02/15/2025 05:38 PM
Key Details
Property Type Condo
Sub Type Condo Apartment
Listing Status Active
Purchase Type For Sale
Approx. Sqft 500-599
Subdivision Yorkdale-Glen Park
MLS Listing ID W11972299
Style Apartment
Bedrooms 1
HOA Fees $560
Annual Tax Amount $2,460
Tax Year 2024
Property Sub-Type Condo Apartment
Property Description
Upgraded 1 Bdrm +Den + Bath 586 Sf Unit With One Parking And One Locker Included. In Excellent Location, South Facing Views, Large Unit With Massive Den. Kitchen Features: Ceramic Backsplash, Granite Countertops And Brand New Stainless Appliances. Walk-Out To Large Terrazzo. Higher Floor, Clear And Bright South Views. Minutes To Highway, And Walking Distance To Lawrence West Subway Station.
Location
Province ON
County Toronto
Community Yorkdale-Glen Park
Area Toronto
Rooms
Family Room No
Basement None
Kitchen 1
Separate Den/Office 1
Interior
Interior Features None
Heating Yes
Cooling Central Air
Fireplace No
Heat Source Gas
Exterior
Parking Features Underground
Garage Spaces 1.0
Exposure South
Total Parking Spaces 1
Building
Story 5
Locker Owned
Others
Pets Allowed Restricted
Virtual Tour https://www.youtube.com/shorts/nZHur7czXao
Listed by HOMELIVING EMPIRE REALTY INC.





