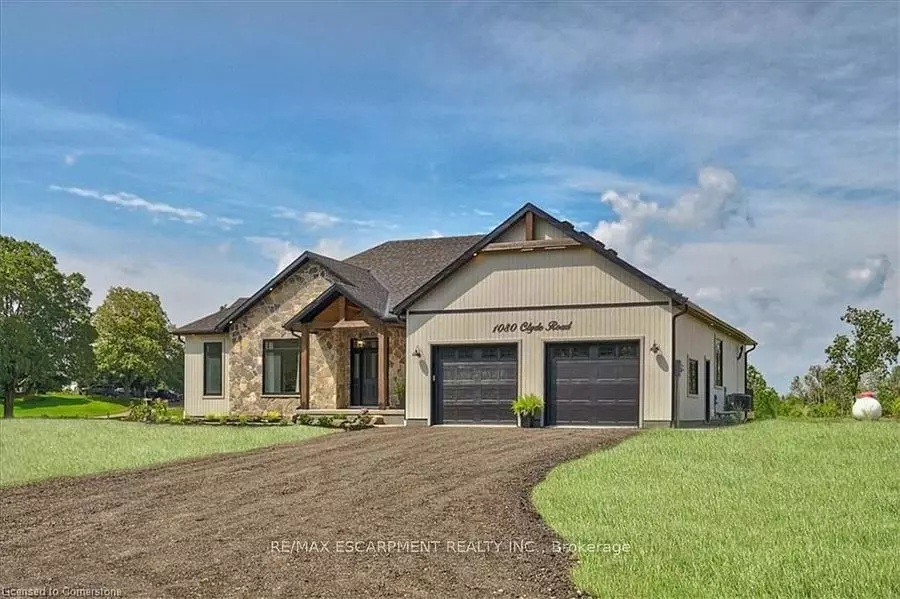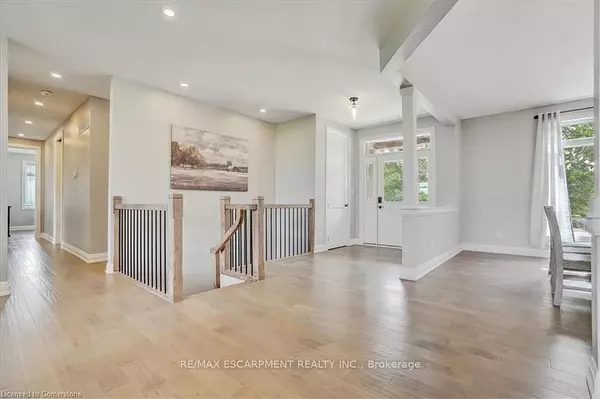1080 Clyde RD North Dumfries, ON N1R 5S7
5 Beds
4 Baths
2 Acres Lot
UPDATED:
02/13/2025 07:50 PM
Key Details
Property Type Single Family Home
Sub Type Detached
Listing Status Active
Purchase Type For Sale
Approx. Sqft 3500-5000
MLS Listing ID X11971960
Style Bungalow
Bedrooms 5
Annual Tax Amount $10,180
Tax Year 2024
Lot Size 2.000 Acres
Property Sub-Type Detached
Property Description
Location
Province ON
County Waterloo
Area Waterloo
Rooms
Family Room No
Basement Finished with Walk-Out, Separate Entrance
Kitchen 1
Interior
Interior Features Air Exchanger, In-Law Suite, Sump Pump, Water Purifier, Water Softener
Cooling Central Air
Fireplace Yes
Heat Source Propane
Exterior
Parking Features Private Double
Garage Spaces 2.0
Pool None
Roof Type Asphalt Shingle
Lot Frontage 295.82
Lot Depth 365.61
Total Parking Spaces 10
Building
Unit Features School
Foundation Poured Concrete





