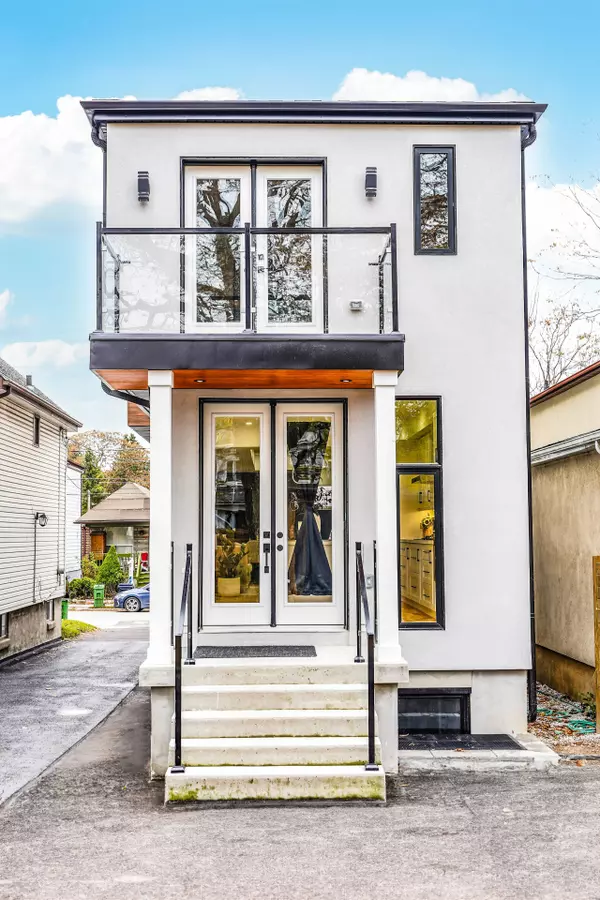201 Gledhill AVE Toronto E03, ON M4C 5K9
3 Beds
4 Baths
UPDATED:
02/13/2025 07:08 PM
Key Details
Property Type Multi-Family
Sub Type Duplex
Listing Status Active
Purchase Type For Sale
Approx. Sqft 2500-3000
Subdivision Woodbine-Lumsden
MLS Listing ID E11971836
Style 2-Storey
Bedrooms 3
Annual Tax Amount $4,592
Tax Year 2024
Property Sub-Type Duplex
Property Description
Location
Province ON
County Toronto
Community Woodbine-Lumsden
Area Toronto
Rooms
Family Room No
Basement Apartment
Kitchen 2
Separate Den/Office 2
Interior
Interior Features Carpet Free, Built-In Oven, Separate Heating Controls, Separate Hydro Meter, Upgraded Insulation, Water Heater Owned, Accessory Apartment
Cooling Central Air
Fireplaces Type Electric
Fireplace No
Heat Source Gas
Exterior
Exterior Feature Deck, Landscaped, Privacy, Year Round Living
Parking Features Mutual
Pool None
Roof Type Flat
Lot Frontage 25.0
Lot Depth 172.25
Total Parking Spaces 3
Building
Foundation Concrete Block
Others
Virtual Tour https://optimagemedia.pixieset.com/201gledhillave/





