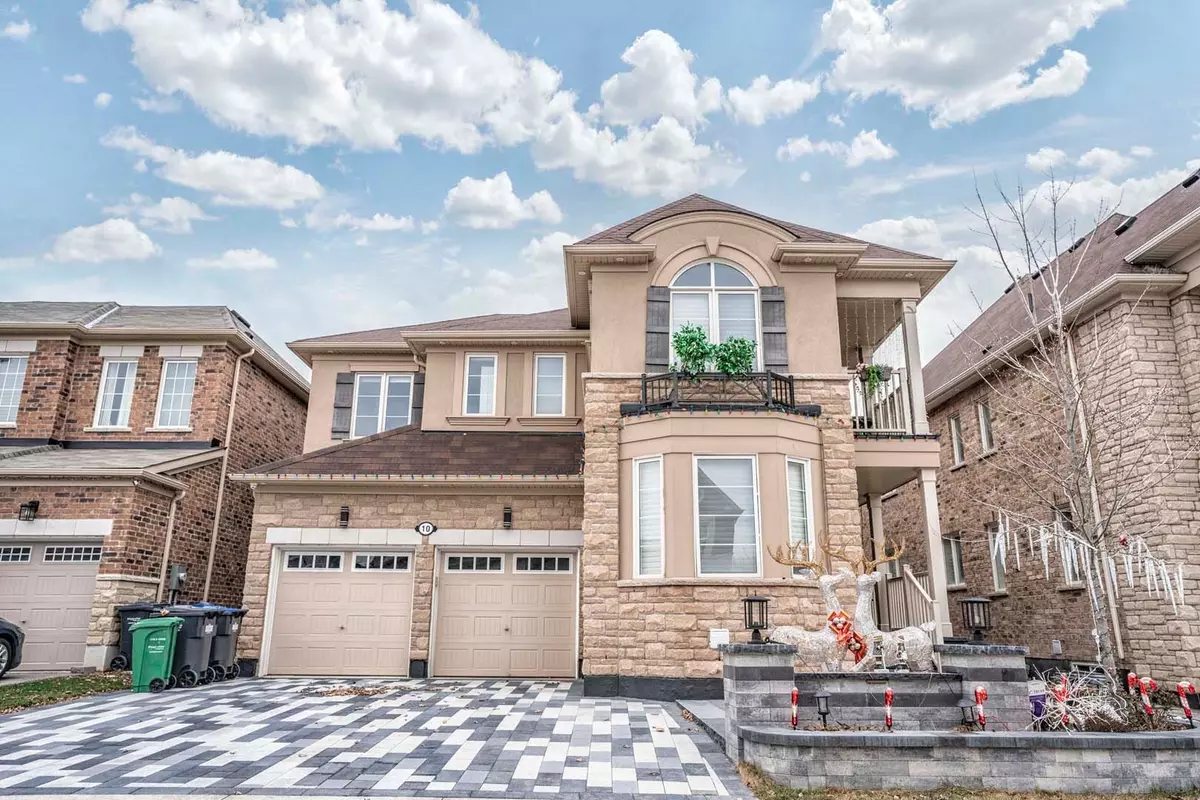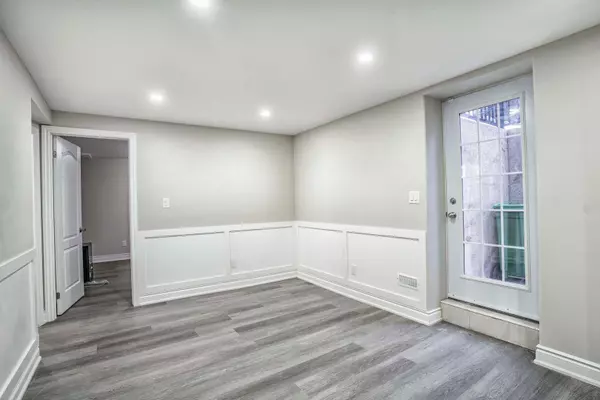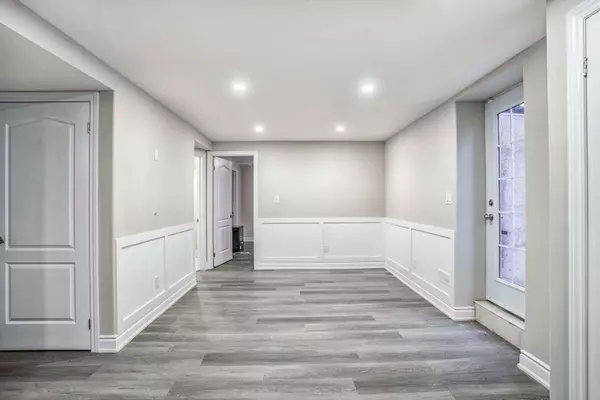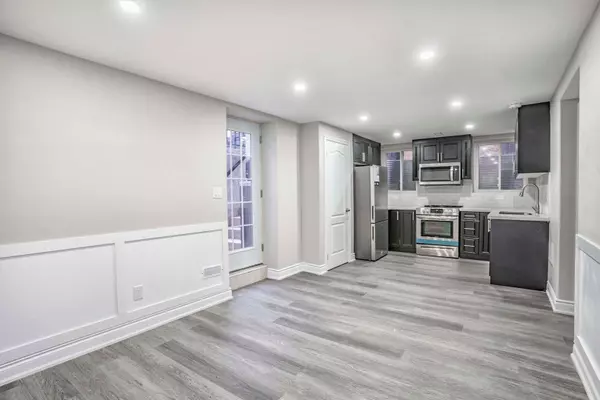REQUEST A TOUR If you would like to see this home without being there in person, select the "Virtual Tour" option and your advisor will contact you to discuss available opportunities.
In-PersonVirtual Tour
$ 1,800
Active
10 Brethby ST #Bsmt Caledon, ON L7C 3W2
2 Beds
1 Bath
UPDATED:
02/12/2025 09:48 PM
Key Details
Property Type Single Family Home
Sub Type Detached
Listing Status Active
Purchase Type For Rent
Subdivision Rural Caledon
MLS Listing ID W11970341
Style 2-Storey
Bedrooms 2
Property Sub-Type Detached
Property Description
Legal Basement Suite With 2 Bedrooms + 1 Bath With Great Layout In Rural Caledon Community. Upgraded Kitchen With Stainless Steel Appliances. Pot Lights & Laminate Flooring. 1 Outdoor Parking included. Separate Entrance & Laundry. Walking Distance To Library, School, Shopping Plaza, Park. Basement tenant pays 30% of Utility (Hydro, Natural Gas, Water & Sewer). No Smoker (s)/No Pet (s).
Location
Province ON
County Peel
Community Rural Caledon
Area Peel
Rooms
Family Room No
Basement Finished, Separate Entrance
Kitchen 1
Interior
Interior Features Carpet Free
Cooling Central Air
Inclusions All Elf's, S.S Appliances - Fridge, Stove, Range Hood, Washer & Dryer.
Laundry Ensuite
Exterior
Parking Features Private Double
Pool None
Roof Type Shingles
Lot Frontage 41.68
Lot Depth 105.12
Total Parking Spaces 1
Building
Foundation Concrete Block
Others
Senior Community Yes
Listed by ROYAL LEPAGE IGNITE REALTY





