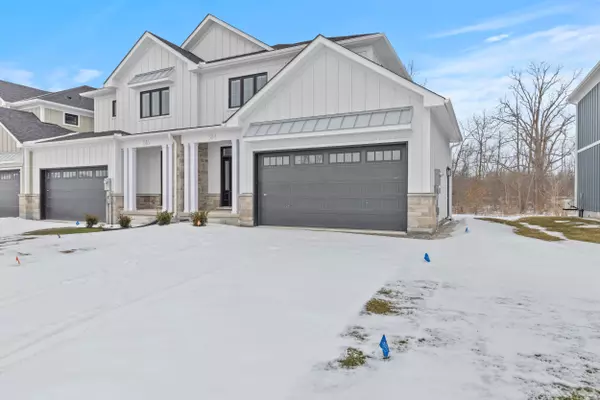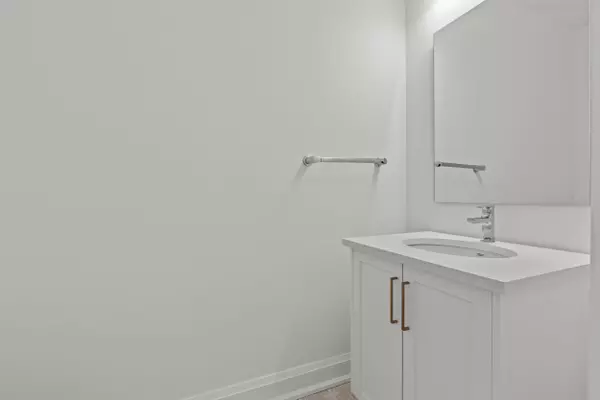REQUEST A TOUR If you would like to see this home without being there in person, select the "Virtual Tour" option and your agent will contact you to discuss available opportunities.
In-PersonVirtual Tour
$ 1,250,000
Est. payment /mo
Active
514 Mississauga AVE Fort Erie, ON L2A 0G8
4 Beds
4 Baths
UPDATED:
02/12/2025 06:30 PM
Key Details
Property Type Condo, Townhouse
Sub Type Att/Row/Townhouse
Listing Status Active
Purchase Type For Sale
Approx. Sqft 2000-2500
Subdivision 333 - Lakeshore
MLS Listing ID X11969907
Style 2-Storey
Bedrooms 4
Tax Year 2024
Property Sub-Type Att/Row/Townhouse
Property Description
Welcome to this beautifully crafted end unit, brand-new 3+1 bedroom townhome located in the sought-after community of Fort Erie, Ontario. With modern finishes and a thoughtful design, this home offers an ideal blend of style, functionality, and comfort.The main floor features gorgeous hardwood floors that lead you through a spacious open-concept living and dining area, creating an inviting atmosphere perfect for entertaining. The chef-inspired kitchen boasts sleek quartz countertops, high-end cabinetry, and stainless steel appliances, making it a dream for cooking and gathering with loved ones.With three generously sized bedrooms on the upper level, including a master suite with a walk-in closet, this home provides ample space for a growing family. But thats not all this home also offers a fully-equipped in-law suite, complete with a separate entrance, living area, bedroom, and kitchenette, offering privacy and convenience for extended family or guests.Located just minutes from beautiful beaches, local shopping, and highways, this property is ideal for those who enjoy the convenience of modern living while being close to nature and key amenities. Plus, it's just a short drive to the U.S. border, making it perfect for commuters or those seeking easy access to both countries. Don't miss the opportunity to make this beautiful new build your home schedule your private viewing today!
Location
Province ON
County Niagara
Community 333 - Lakeshore
Area Niagara
Rooms
Family Room Yes
Basement Separate Entrance, Finished
Kitchen 2
Interior
Interior Features In-Law Suite
Cooling Central Air
Fireplaces Number 1
Fireplaces Type Electric
Exterior
Parking Features Available
Garage Spaces 2.0
Pool None
Roof Type Shingles
Lot Frontage 39.42
Lot Depth 147.0
Total Parking Spaces 4
Building
Foundation Poured Concrete
Others
Senior Community Yes
Listed by PEAK GROUP REALTY LTD.





