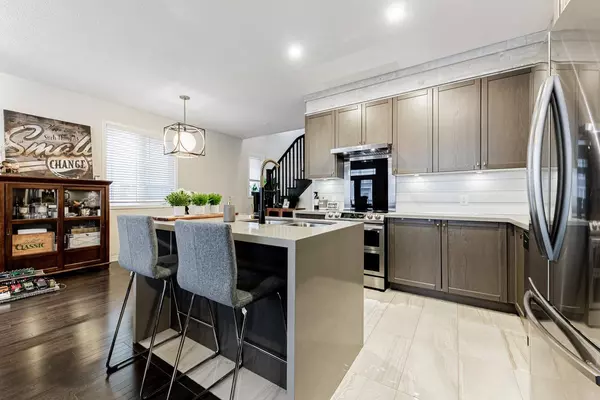REQUEST A TOUR If you would like to see this home without being there in person, select the "Virtual Tour" option and your agent will contact you to discuss available opportunities.
In-PersonVirtual Tour
$ 2,950
Active
10 Melbrit LN Caledon, ON L7C 4C9
3 Beds
2 Baths
UPDATED:
02/12/2025 05:44 PM
Key Details
Property Type Condo, Townhouse
Sub Type Att/Row/Townhouse
Listing Status Active
Purchase Type For Rent
Subdivision Rural Caledon
MLS Listing ID W11969770
Style 3-Storey
Bedrooms 3
Property Sub-Type Att/Row/Townhouse
Property Description
Welcome to this stunning 3-story townhouse, where luxury meets modern living. This meticulously designed home features high-end appliances throughout, ensuring both style and functionality. The open-concept floor plan boasts spacious living areas flooded with natural light, ideal for both entertaining and everyday living. The gourmet kitchen is a chefs dream, complete with top-of-the-line stainless steel appliances, soft close cabinet doors, custom organizational racks, and beautiful quartz countertops and waterfall island. The adjacent dining area offers a perfect space for family meals or dinner parties. The living room provides a cozy yet sophisticated ambiance, with large windows, balcony and refined finishes. The upper level is designed with comfort in mind, offering 3 bedrooms and a beautifully appointed bathroom. The primary bedroom showcases a real exposed-brick feature wall and custom walk-in closet. With its prime location and exquisite features, this townhouse is a rare find an ideal place to call home.
Location
Province ON
County Peel
Community Rural Caledon
Area Peel
Rooms
Family Room No
Basement Unfinished
Kitchen 1
Interior
Interior Features Carpet Free
Cooling Central Air
Fireplace No
Heat Source Gas
Exterior
Garage Spaces 1.0
Pool None
Roof Type Shingles
Lot Frontage 25.69
Lot Depth 43.14
Total Parking Spaces 2
Building
Foundation Concrete Block
Others
Monthly Total Fees $75
ParcelsYN Yes
Listed by RIGHT AT HOME REALTY





