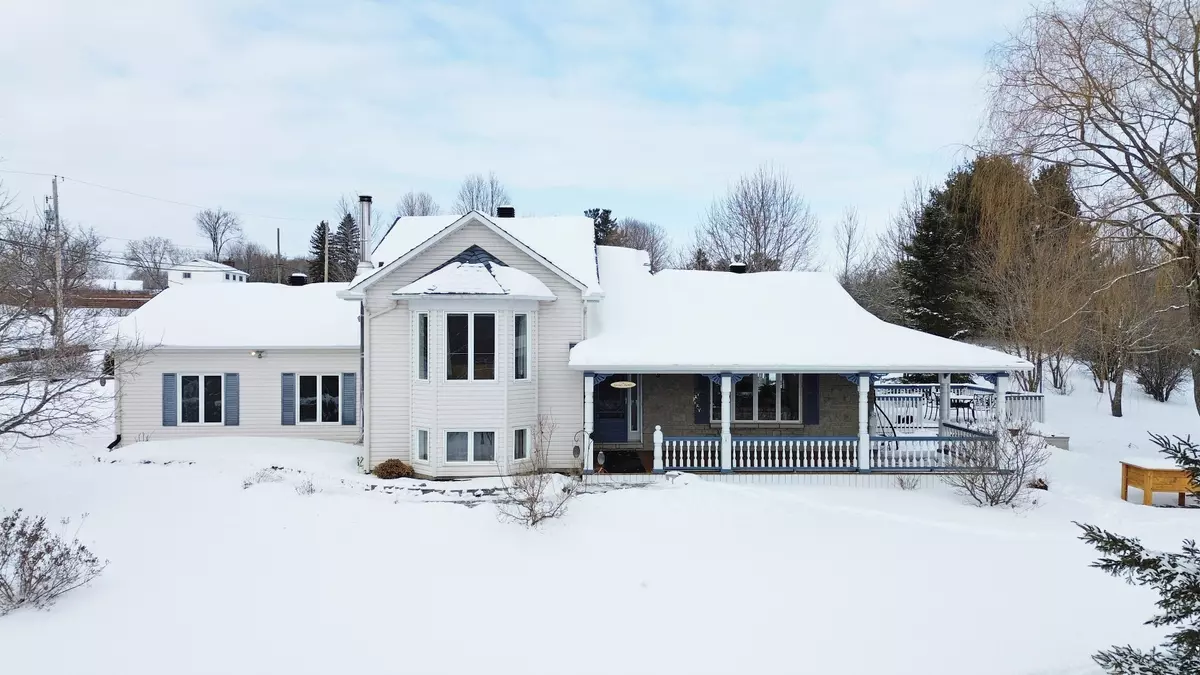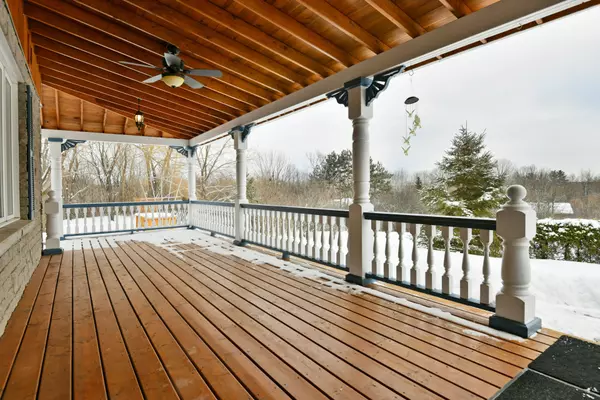511 Maloney RD Renfrew, ON K7V 3Z8
2 Beds
3 Baths
0.5 Acres Lot
UPDATED:
02/13/2025 05:43 PM
Key Details
Property Type Single Family Home
Sub Type Detached
Listing Status Active
Purchase Type For Sale
Subdivision 540 - Renfrew
MLS Listing ID X11969560
Style Sidesplit
Bedrooms 2
Annual Tax Amount $4,923
Tax Year 2024
Lot Size 0.500 Acres
Property Sub-Type Detached
Property Description
Location
Province ON
County Renfrew
Community 540 - Renfrew
Area Renfrew
Rooms
Family Room Yes
Basement Partial Basement, Finished
Kitchen 1
Separate Den/Office 1
Interior
Interior Features Water Heater Owned, Water Purifier, Water Softener
Cooling None
Fireplaces Type Wood, Wood Stove
Fireplace Yes
Heat Source Propane
Exterior
Exterior Feature Deck, Landscaped, Porch
Parking Features Inside Entry
Garage Spaces 2.0
Pool None
Roof Type Shingles
Lot Frontage 50.4
Lot Depth 313.54
Total Parking Spaces 6
Building
Unit Features Hospital,School
Foundation Concrete Block
Others
Virtual Tour https://youtube.com/shorts/0h-De9XrYZY





