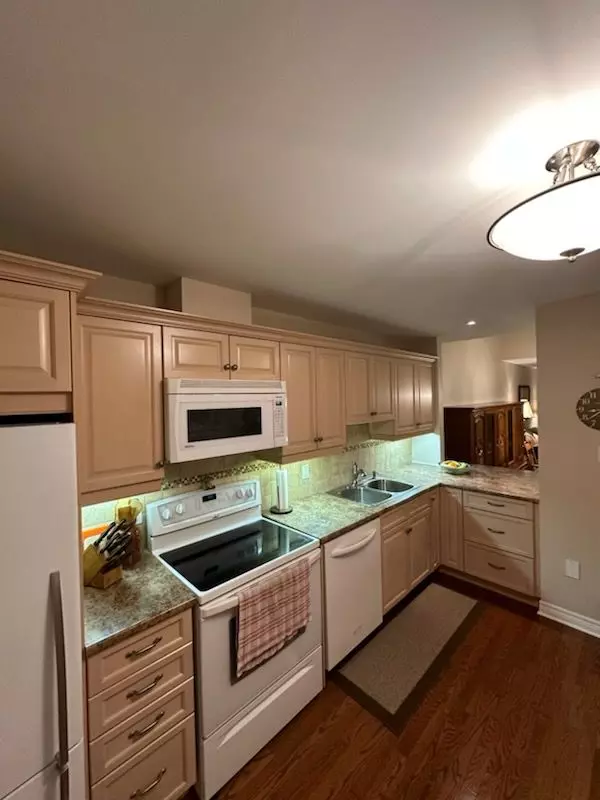10 Pine ST N #2 Thorold, ON L2V 2N9
2 Beds
3 Baths
UPDATED:
02/21/2025 03:03 PM
Key Details
Property Type Condo, Townhouse
Sub Type Att/Row/Townhouse
Listing Status Active
Purchase Type For Sale
Subdivision 557 - Thorold Downtown
MLS Listing ID X11969465
Style 1 1/2 Storey
Bedrooms 2
Annual Tax Amount $4,091
Tax Year 2024
Property Sub-Type Att/Row/Townhouse
Property Description
Location
Province ON
County Niagara
Community 557 - Thorold Downtown
Area Niagara
Rooms
Family Room Yes
Basement Full, Finished
Kitchen 1
Separate Den/Office 1
Interior
Interior Features Auto Garage Door Remote, Primary Bedroom - Main Floor, Water Heater Owned
Cooling Central Air
Fireplace No
Heat Source Gas
Exterior
Parking Features Front Yard Parking, Private
Garage Spaces 1.0
Pool None
Roof Type Asphalt Shingle
Lot Frontage 24.67
Total Parking Spaces 2
Building
Foundation Poured Concrete





