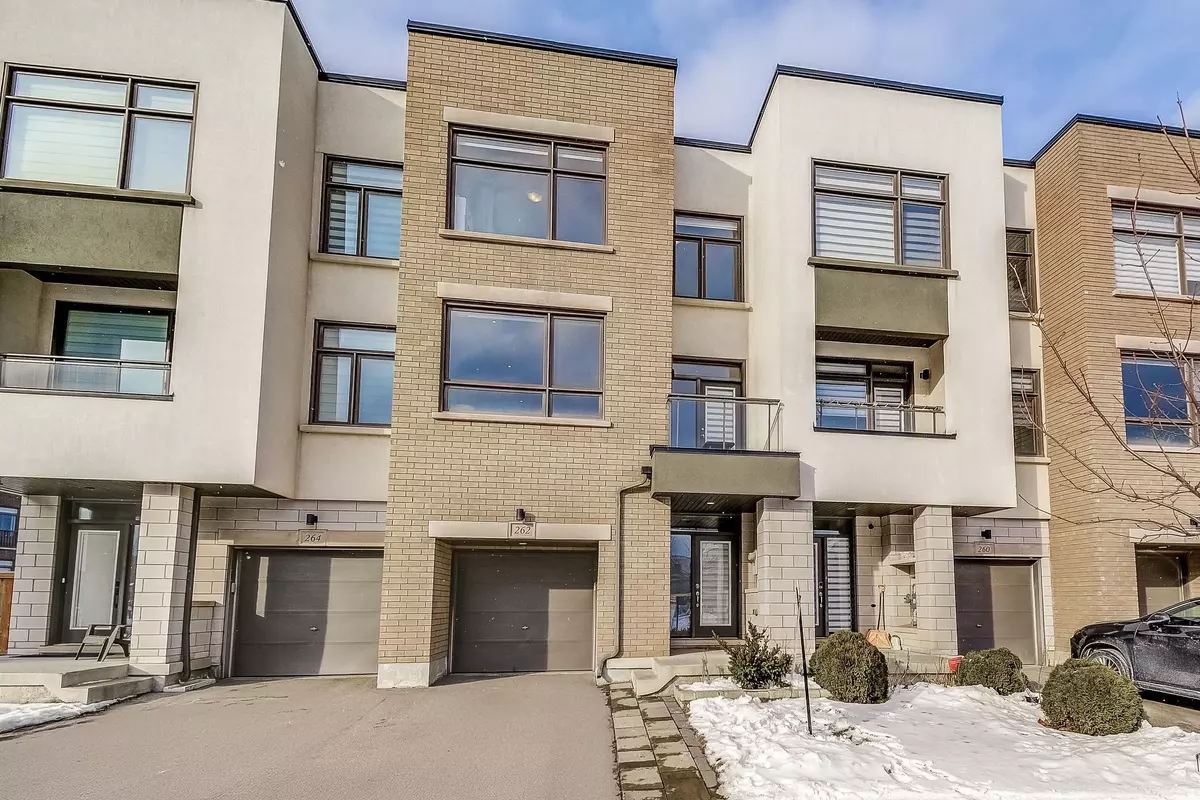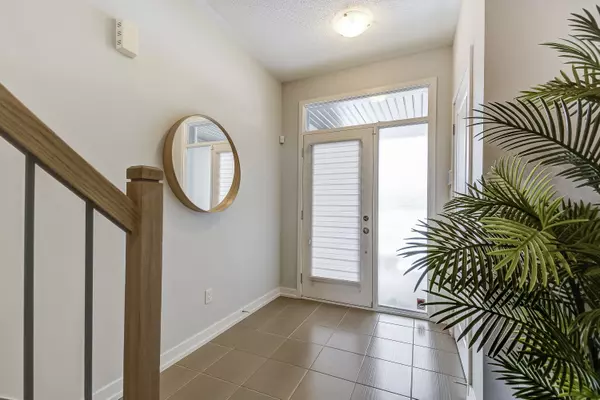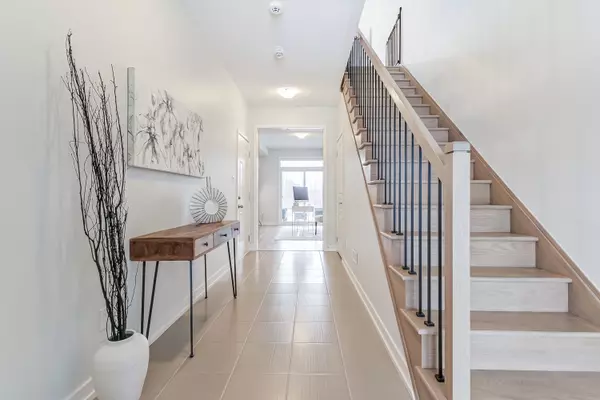262 Squire CRES Oakville, ON L6H 0L8
3 Beds
4 Baths
UPDATED:
02/19/2025 06:35 PM
Key Details
Property Type Condo, Townhouse
Sub Type Att/Row/Townhouse
Listing Status Active
Purchase Type For Sale
Approx. Sqft 2000-2500
Subdivision Rural Oakville
MLS Listing ID W11969300
Style 3-Storey
Bedrooms 3
Annual Tax Amount $5,021
Tax Year 2024
Property Sub-Type Att/Row/Townhouse
Property Description
Location
Province ON
County Halton
Community Rural Oakville
Area Halton
Rooms
Family Room Yes
Basement Finished with Walk-Out, Full
Kitchen 1
Separate Den/Office 1
Interior
Interior Features Other
Cooling Central Air
Fireplace No
Heat Source Gas
Exterior
Exterior Feature Backs On Green Belt, Deck
Parking Features Mutual
Garage Spaces 1.0
Pool None
View Park/Greenbelt, Clear
Roof Type Shingles
Lot Frontage 20.38
Lot Depth 97.92
Total Parking Spaces 2
Building
Unit Features Greenbelt/Conservation,Park,Public Transit,Rec./Commun.Centre,School,School Bus Route
Foundation Concrete
Others
Virtual Tour https://unbranded.youriguide.com/262_squire_crescent_oakville_on/





