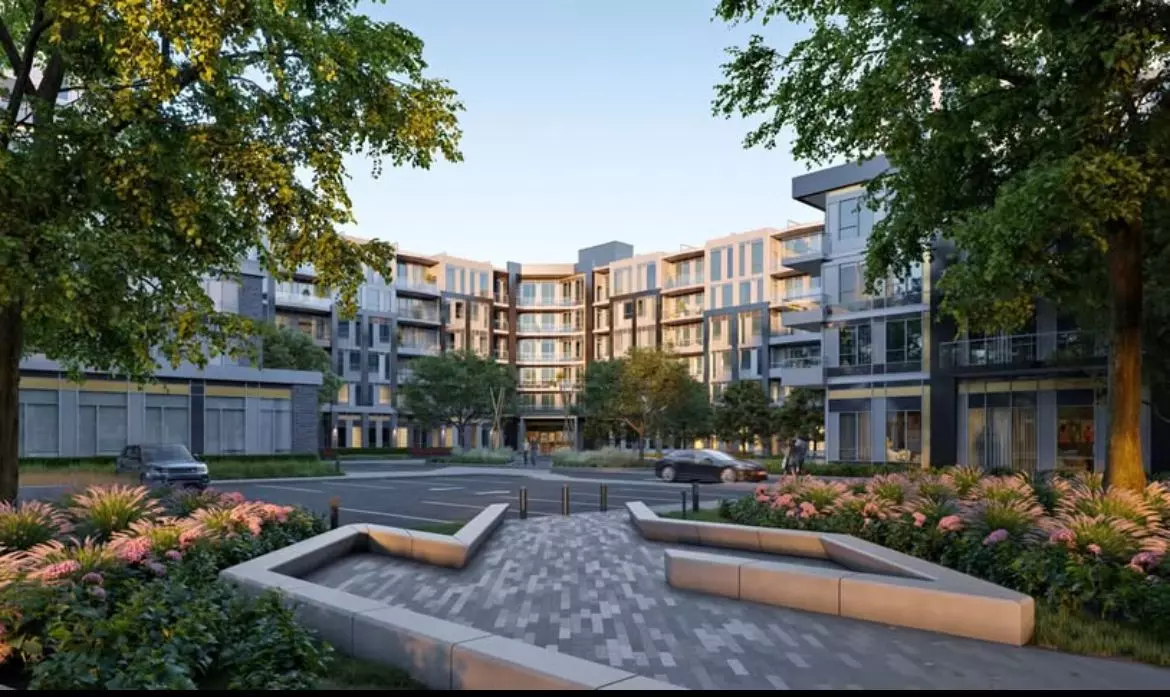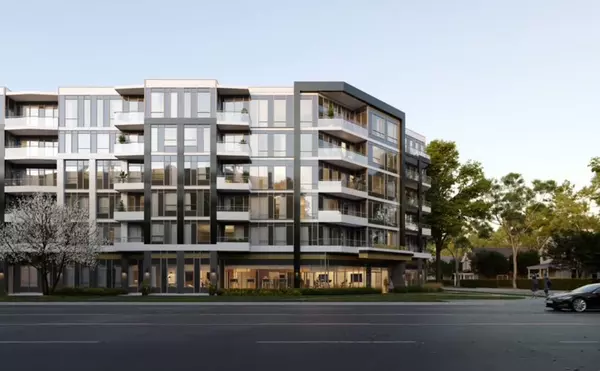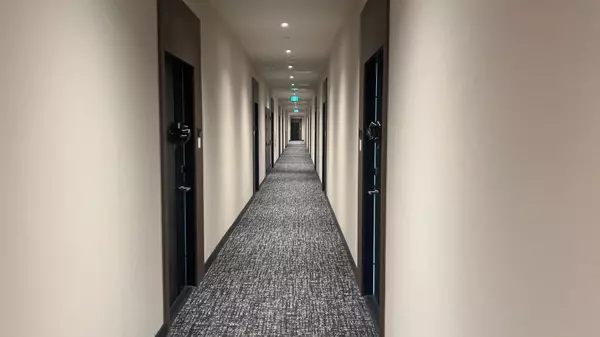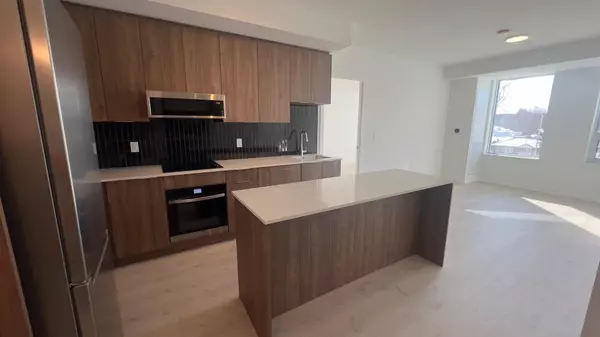2501 Saw Whet BLVD #328 Oakville, ON L5M 5N2
2 Beds
2 Baths
UPDATED:
02/12/2025 02:19 AM
Key Details
Property Type Condo
Sub Type Condo Apartment
Listing Status Active
Purchase Type For Rent
Approx. Sqft 800-899
Subdivision 1007 - Ga Glen Abbey
MLS Listing ID W11968647
Style Apartment
Bedrooms 2
Property Sub-Type Condo Apartment
Property Description
Location
Province ON
County Halton
Community 1007 - Ga Glen Abbey
Area Halton
Rooms
Family Room No
Basement None
Kitchen 1
Interior
Interior Features Carpet Free
Cooling Central Air
Inclusions Washer, Dryer, Refrigerator, Stove, Dishwasher, Common Elements, Building Insurance
Laundry In-Suite Laundry
Exterior
Parking Features Underground
Garage Spaces 1.0
Amenities Available Bike Storage, Exercise Room, Rooftop Deck/Garden, Visitor Parking
Exposure West
Total Parking Spaces 1
Building
Foundation Concrete
Locker None
Others
Security Features Concierge/Security
Pets Allowed Restricted





