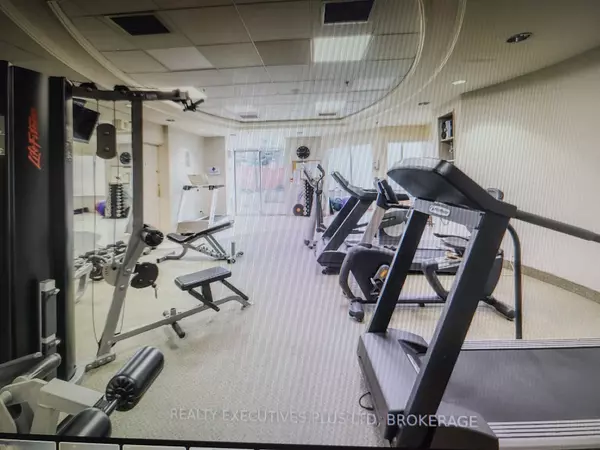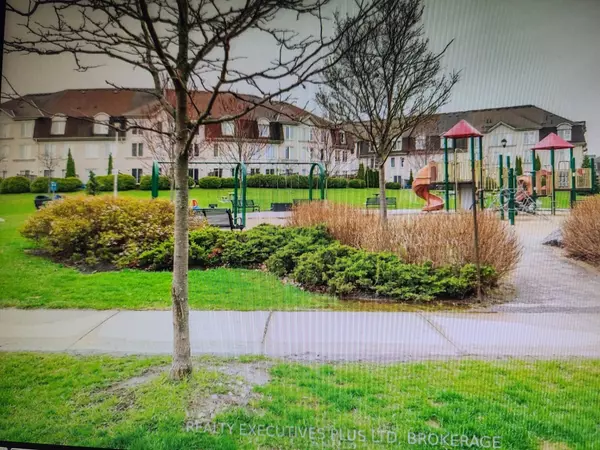REQUEST A TOUR If you would like to see this home without being there in person, select the "Virtual Tour" option and your agent will contact you to discuss available opportunities.
In-PersonVirtual Tour
$ 669,000
Est. payment /mo
Active
Address not disclosed Toronto C13, ON M3C 4C4
2 Beds
2 Baths
UPDATED:
02/14/2025 06:52 PM
Key Details
Property Type Condo
Sub Type Condo Apartment
Listing Status Active
Purchase Type For Sale
Approx. Sqft 700-799
Subdivision Banbury-Don Mills
MLS Listing ID C11968245
Style Apartment
Bedrooms 2
HOA Fees $799
Annual Tax Amount $2,274
Tax Year 2024
Property Sub-Type Condo Apartment
Property Description
Welcome to this Sun Filled Split Floor Plan with 2 Bedrooms and 2 Bathrooms, Open Concept Kitchen, Offering , Backsplash, Stone Breakfast Bar, Spacious Master Bedroom with a Large Closet and 3 piece Renovated Ensuite Bathroom. Recently Painted and with Waterproof Laminate Flooring in the Kitchen and Bathrooms and Laminate Flooring Throughout the Bedrooms and Living/Dining Areas. Walk Out to your Private Balcony with South/East Views, A MUST SEE! Access to beautiful Greenspace, Parks and Walking Trails. Nearby you have The Shoppes At Don Mills and easy access to to Transit and to the Highway
Location
Province ON
County Toronto
Community Banbury-Don Mills
Area Toronto
Rooms
Family Room No
Basement None
Kitchen 1
Interior
Interior Features Water Heater
Cooling Central Air
Laundry In-Suite Laundry
Exterior
Parking Features Underground
Garage Spaces 1.0
Amenities Available Party Room/Meeting Room, Visitor Parking, Exercise Room, Guest Suites
View Skyline
Exposure South East
Total Parking Spaces 1
Building
Locker Owned
Others
Senior Community No
Pets Allowed Restricted
Listed by HOMELIFE LANDMARK REALTY INC.





