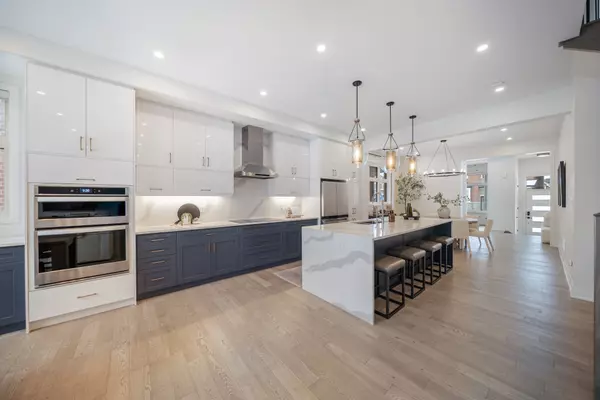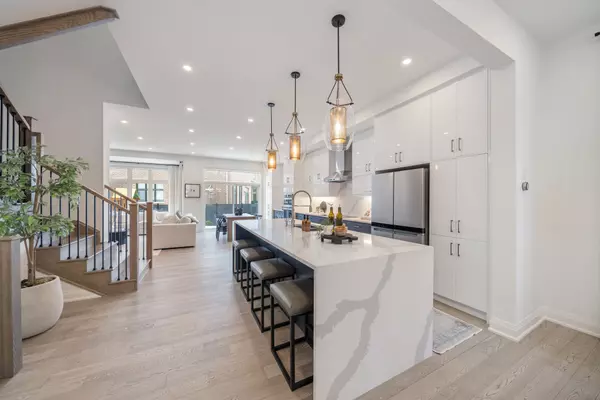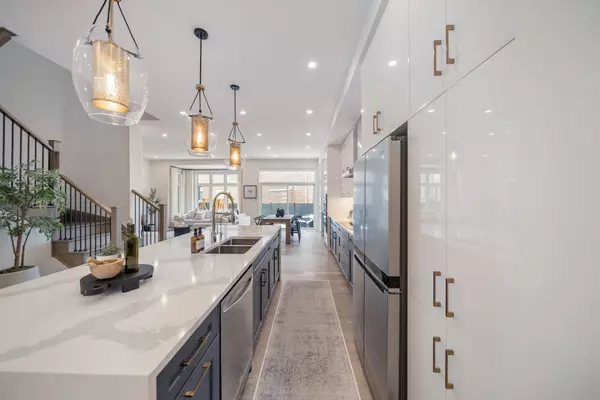REQUEST A TOUR If you would like to see this home without being there in person, select the "Virtual Tour" option and your advisor will contact you to discuss available opportunities.
In-PersonVirtual Tour
$ 1,949,900
Est. payment /mo
Active
3149 William Cutmore BLVD Oakville, ON L6H 7G1
4 Beds
4 Baths
UPDATED:
02/22/2025 05:30 PM
Key Details
Property Type Single Family Home
Sub Type Detached
Listing Status Active
Purchase Type For Sale
Approx. Sqft 2500-3000
Subdivision Rural Oakville
MLS Listing ID W11965454
Style 2-Storey
Bedrooms 4
Annual Tax Amount $7,114
Tax Year 2024
Property Sub-Type Detached
Property Description
Welcome to 3149 William Cutmore Blvd, a beautifully upgraded 4-bedroom, 4-bathroom home in one of Oakvilles most desirable neighborhoods. Boasting 2,750 sq. ft. above ground and over 3,200 sq. ft. with the partially finished basement, this home features over $150,000 in custom, post-build upgrades meticulously chosen for elevated style and quality.The bright and stylish interior offers pot lights, upgraded light fixtures, and custom-built closets in the living room, his & her closets, and laundry room, along with a fully renovated powder room. A reverse osmosis water system ensures high-quality water throughout the home, while the landscaped backyard with a play structure creates the perfect outdoor retreat.Designed for modern comfort and efficiency, this home is equipped with a Tesla EV charger, Google Nest security cameras, a Nest thermostat, automated blinds, and full smart home automation. The partially finished basement provides additional living space and an extra bedroom.Located in a family-friendly Oakville community, this home is just minutes from top-rated schools, major highways, parks, and all essential amenities!
Location
Province ON
County Halton
Community Rural Oakville
Area Halton
Rooms
Family Room Yes
Basement Full, Unfinished
Kitchen 1
Separate Den/Office 1
Interior
Interior Features Built-In Oven, In-Law Capability
Heating Yes
Cooling Central Air
Fireplace Yes
Heat Source Gas
Exterior
Parking Features Private
Garage Spaces 1.0
Pool None
Waterfront Description None
Roof Type Asphalt Shingle
Lot Frontage 33.53
Lot Depth 90.61
Total Parking Spaces 2
Building
Foundation Poured Concrete
Listed by THE AGENCY





