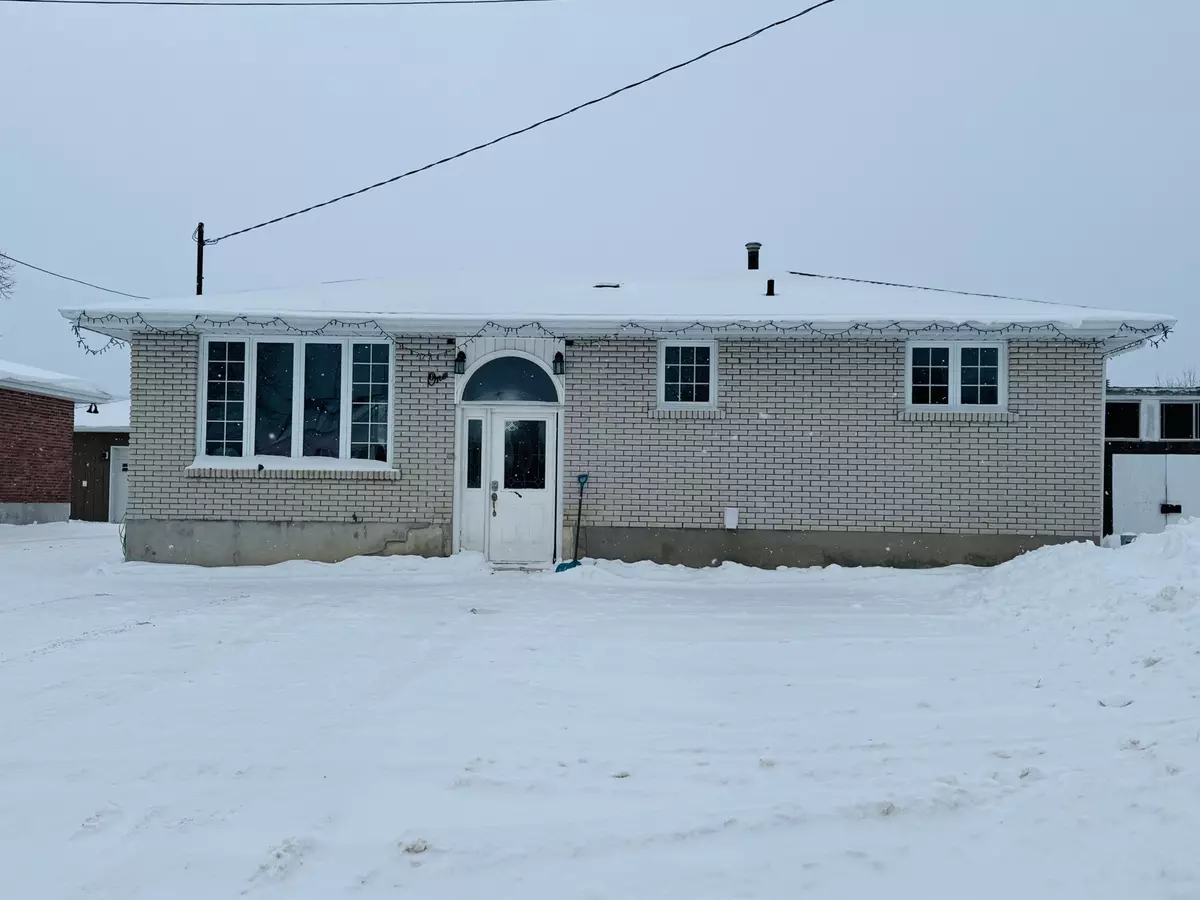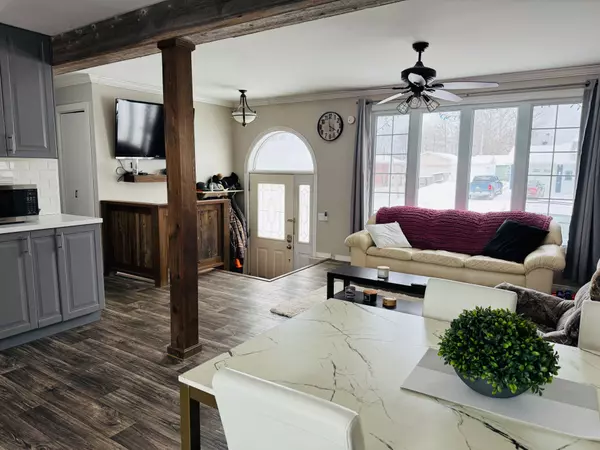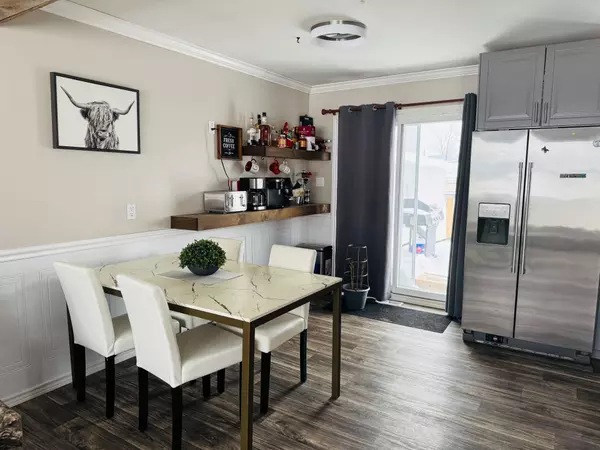1 Brown CRES Kapuskasing, ON P5N 2P6
3 Beds
2 Baths
UPDATED:
02/13/2025 05:04 PM
Key Details
Property Type Single Family Home
Sub Type Detached
Listing Status Active
Purchase Type For Sale
Approx. Sqft 700-1100
MLS Listing ID T11964566
Style Bungalow
Bedrooms 3
Annual Tax Amount $2,332
Tax Year 2025
Property Sub-Type Detached
Property Description
Location
Province ON
County Cochrane
Area Cochrane
Zoning R1
Rooms
Family Room No
Basement Partially Finished
Kitchen 1
Interior
Interior Features Primary Bedroom - Main Floor, Rough-In Bath, Storage, Water Heater Owned
Cooling None
Inclusions All existing window coverings, all existing light fixtures, refrigerator, stove, hot water tank, shed, wall-mounted tv brackets, wall shelving in dining area, front entrance coat rack/shelf
Exterior
Exterior Feature Deck
Parking Features Mutual
Garage Spaces 4.0
Pool None
Roof Type Asphalt Shingle
Lot Frontage 59.79
Lot Depth 135.64
Total Parking Spaces 3
Building
Foundation Block
Others
ParcelsYN No





