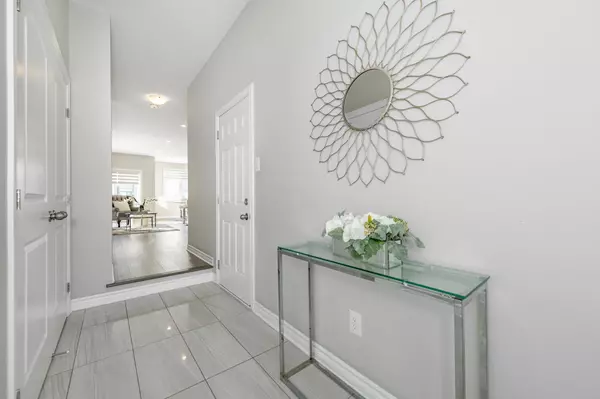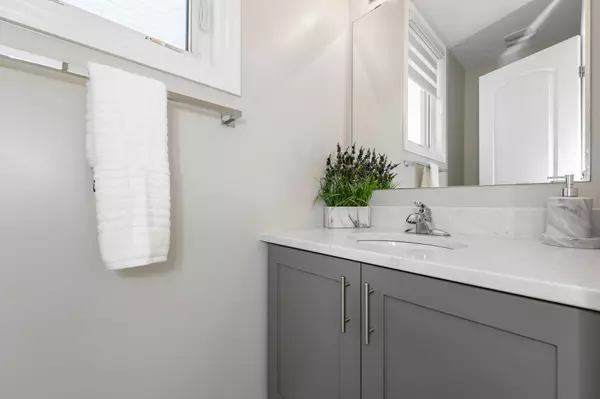1039 Cedar Creek DR Blossom Park - Airport And Area, ON K1X 0G3
4 Beds
4 Baths
UPDATED:
02/17/2025 01:44 AM
Key Details
Property Type Condo, Townhouse
Sub Type Att/Row/Townhouse
Listing Status Active Under Contract
Purchase Type For Sale
Approx. Sqft 1500-2000
Subdivision 2605 - Blossom Park/Kemp Park/Findlay Creek
MLS Listing ID X11962343
Style 2-Storey
Bedrooms 4
Annual Tax Amount $4,269
Tax Year 2024
Property Sub-Type Att/Row/Townhouse
Property Description
Location
Province ON
County Ottawa
Community 2605 - Blossom Park/Kemp Park/Findlay Creek
Area Ottawa
Rooms
Family Room No
Basement Finished, Full
Kitchen 1
Interior
Interior Features Auto Garage Door Remote
Cooling Central Air
Fireplace No
Heat Source Gas
Exterior
Parking Features Tandem
Garage Spaces 1.0
Pool None
Roof Type Asphalt Shingle
Lot Frontage 27.0
Lot Depth 103.9
Total Parking Spaces 3
Building
Unit Features Park,Public Transit,School
Foundation Poured Concrete





