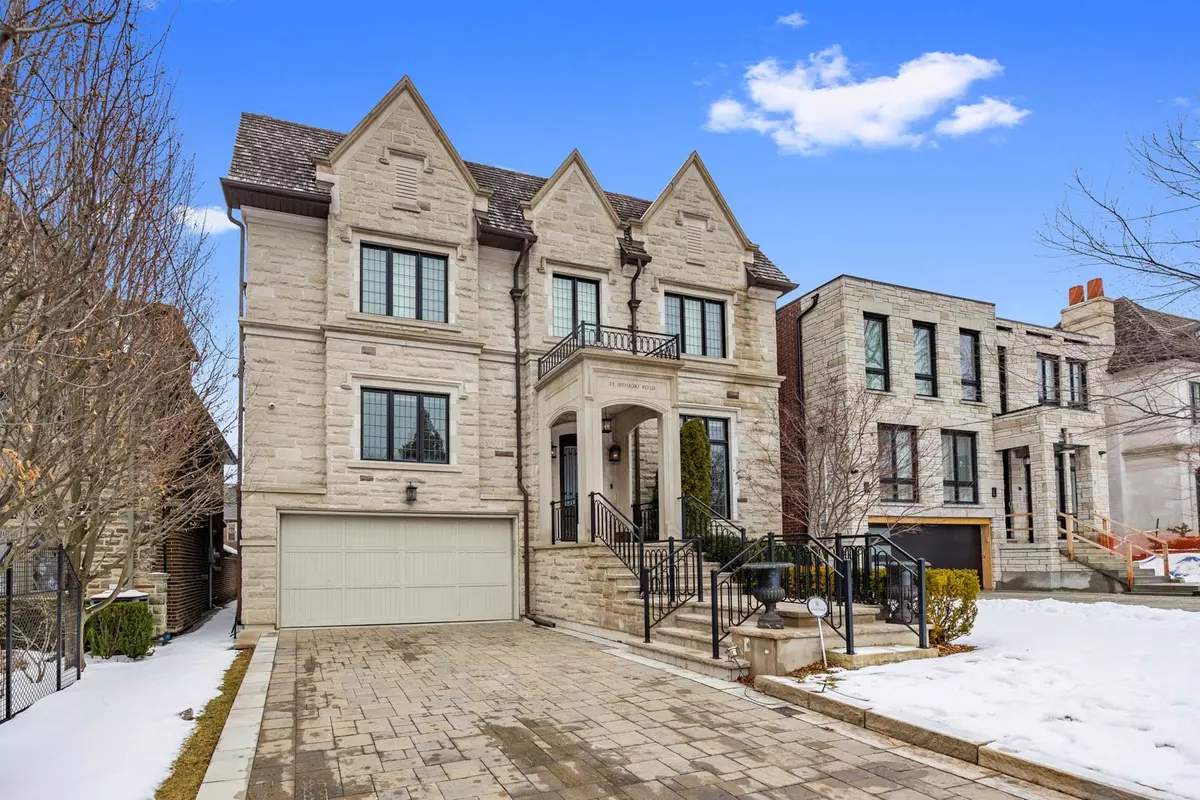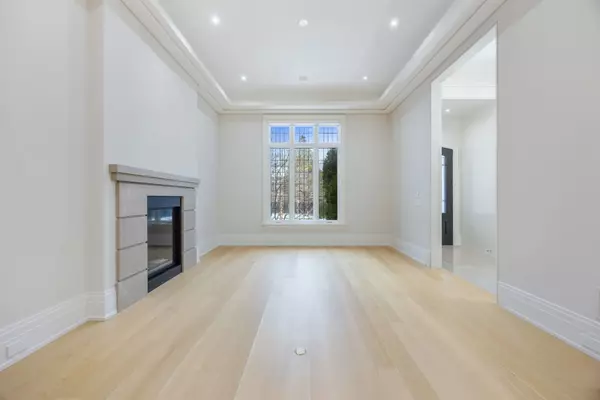18 Ardmore RD Toronto C03, ON M5P 1V3
4 Beds
7 Baths
UPDATED:
02/07/2025 04:16 AM
Key Details
Property Type Single Family Home
Sub Type Detached
Listing Status Active
Purchase Type For Sale
Subdivision Forest Hill South
MLS Listing ID C11961287
Style 2-Storey
Bedrooms 4
Annual Tax Amount $29,220
Tax Year 2024
Property Sub-Type Detached
Property Description
Location
Province ON
County Toronto
Community Forest Hill South
Area Toronto
Rooms
Family Room Yes
Basement Finished with Walk-Out
Kitchen 1
Separate Den/Office 1
Interior
Interior Features Central Vacuum
Cooling Central Air
Fireplace Yes
Heat Source Gas
Exterior
Parking Features Private
Garage Spaces 2.0
Pool Inground
Roof Type Not Applicable
Lot Frontage 48.0
Lot Depth 110.0
Total Parking Spaces 8
Building
Unit Features Library,Park,Public Transit,School
Foundation Not Applicable
Others
Virtual Tour https://18-ardmore-rd.showthisproperty.com/mls





