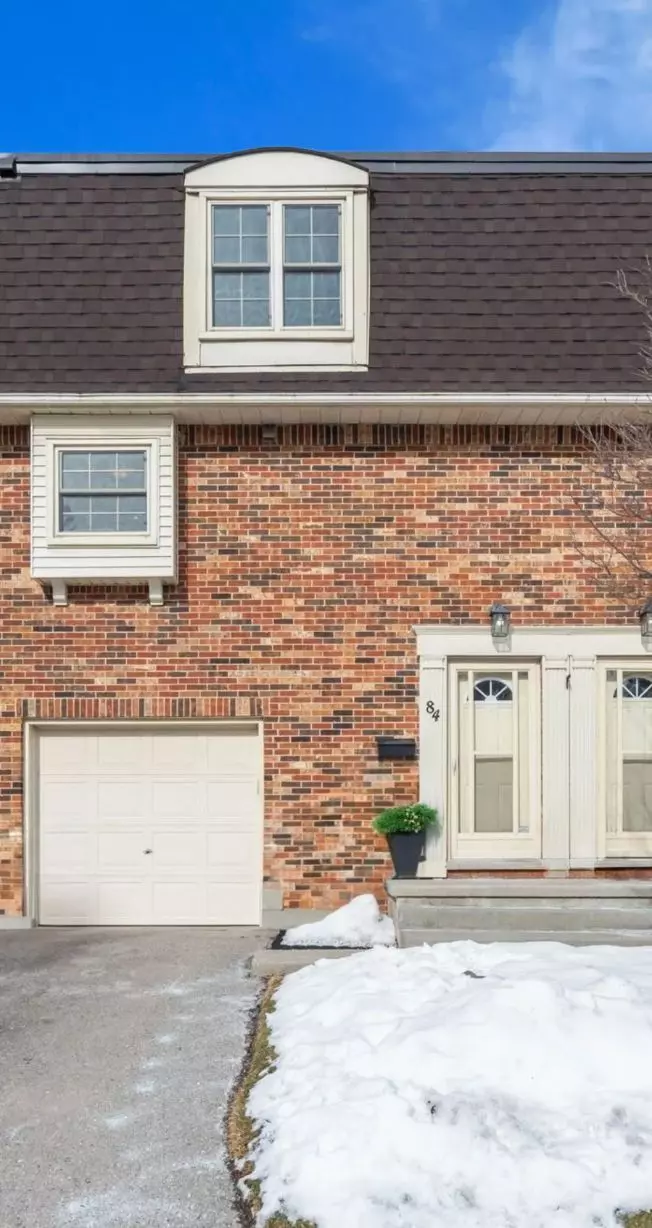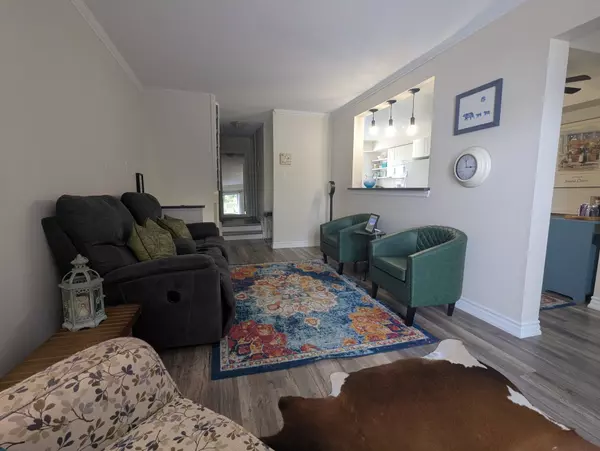900 Pond View RD #84 London, ON N5Z 4L7
3 Beds
2 Baths
UPDATED:
02/20/2025 10:42 PM
Key Details
Property Type Condo, Townhouse
Sub Type Condo Townhouse
Listing Status Active
Purchase Type For Sale
Approx. Sqft 1400-1599
Subdivision South T
MLS Listing ID X11959942
Style 3-Storey
Bedrooms 3
HOA Fees $483
Annual Tax Amount $2,375
Tax Year 2024
Property Sub-Type Condo Townhouse
Property Description
Location
Province ON
County Middlesex
Community South T
Area Middlesex
Rooms
Family Room Yes
Basement Finished with Walk-Out, Walk-Out
Kitchen 1
Interior
Interior Features Auto Garage Door Remote, Storage
Cooling Central Air
Fireplace No
Heat Source Gas
Exterior
Exterior Feature Privacy, Recreational Area
Parking Features Inside Entry, Private
Garage Spaces 1.0
Roof Type Asphalt Shingle
Exposure South
Total Parking Spaces 2
Building
Story 1
Unit Features Hospital,Lake/Pond,Park,Public Transit,School,Wooded/Treed
Foundation Poured Concrete
Locker None
Others
Security Features Smoke Detector
Pets Allowed Restricted
Virtual Tour https://www.canva.com/design/DAGflyg3lE4/9KWAI5AkZ82-OXU2JTYMIg/watch?utm_content=DAGflyg3lE4&utm_campaign=designshare&utm_medium=link2&utm_source=uniquelinks&utlId=h189939a8c4





